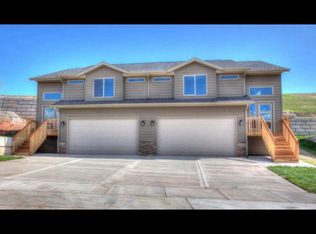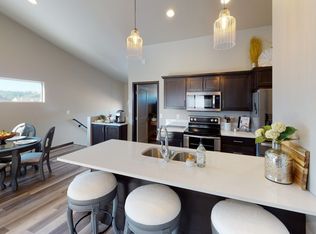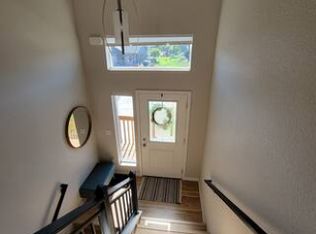Sold for $389,000
$389,000
5956 Nugget Gulch Rd, Rapid City, SD 57702
3beds
1,787sqft
Townhouse
Built in 2019
3,920.4 Square Feet Lot
$392,300 Zestimate®
$218/sqft
$2,401 Estimated rent
Home value
$392,300
$373,000 - $412,000
$2,401/mo
Zestimate® history
Loading...
Owner options
Explore your selling options
What's special
Welcome to your dream home! This stunning townhouse, constructed in 2019, offers a perfect blend of modern luxury and comfort, boasting three spacious bedrooms and three well-appointed bathrooms. The kitchen is a chef's delight, featuring high-end appliances, quartz countertops and a separate breakfast nook providing a cozy space to enjoy your morning coffee. This home is thoughtfully designed with vinyl flooring and the many windows flood the space with natural light. The master bedroom is a private retreat, complete with an ensuite bathroom and ample closet space. Every detail has been carefully considered, including over $3,500 in high-end blinds and window treatments that complement the overall aesthetic. This home is offered furnished, making it a perfect turn-key option. Outside you'll discover a low maintenance yard, with nice landscaping and sprinkler system. The patio provides an ideal spot for unwinding after a long day. Located in a desirable neighborhood, this townhouse offers convenience and accessibility to nearby amenities. This property is an exceptional find for those seeking the perfect blend of style and functionality. Schedule your showing today! Listed by Madison Reeves, Keller Williams Realty Black Hills - Spearfish (605)569-9019
Zillow last checked: 8 hours ago
Listing updated: August 09, 2023 at 10:00am
Listed by:
Madison Shipman,
Keller Williams Realty Black Hills SP
Bought with:
NON MEMBER
NON-MEMBER OFFICE
Source: Mount Rushmore Area AOR,MLS#: 76141
Facts & features
Interior
Bedrooms & bathrooms
- Bedrooms: 3
- Bathrooms: 3
- Full bathrooms: 3
Primary bedroom
- Level: Upper
- Area: 143
- Dimensions: 13 x 11
Bedroom 2
- Level: Upper
- Area: 144
- Dimensions: 12 x 12
Bedroom 3
- Level: Basement
- Area: 120
- Dimensions: 12 x 10
Dining room
- Level: Upper
- Area: 110
- Dimensions: 10 x 11
Kitchen
- Description: quartz countertop
- Level: Upper
- Dimensions: 11 x 11
Living room
- Level: Upper
- Area: 252
- Dimensions: 14 x 18
Heating
- Natural Gas, Forced Air
Cooling
- Refrig. C/Air
Appliances
- Included: Dishwasher, Refrigerator, Gas Range Oven, Microwave
- Laundry: In Basement
Features
- Walk-In Closet(s), Ceiling Fan(s)
- Flooring: Carpet, Vinyl
- Windows: Window Coverings
- Basement: Partial,Finished
- Number of fireplaces: 1
- Fireplace features: None
- Furnished: Yes
Interior area
- Total structure area: 1,787
- Total interior livable area: 1,787 sqft
Property
Parking
- Total spaces: 2
- Parking features: Two Car, Attached, Garage Door Opener
- Attached garage spaces: 2
Features
- Levels: Split Foyer
- Patio & porch: Open Patio, Open Deck
- Exterior features: Sprinkler System
- Fencing: Partial
Lot
- Size: 3,920 sqft
- Features: Rock
Details
- Parcel number: 3722377015
Construction
Type & style
- Home type: Townhouse
- Property subtype: Townhouse
Materials
- Frame
- Roof: Composition
Condition
- Year built: 2019
Community & neighborhood
Security
- Security features: Smoke Detector(s)
Location
- Region: Rapid City
- Subdivision: Stoney Creek Subdivision
Other
Other facts
- Listing terms: Cash,New Loan
- Road surface type: Paved
Price history
| Date | Event | Price |
|---|---|---|
| 8/9/2023 | Sold | $389,000$218/sqft |
Source: | ||
| 6/12/2023 | Contingent | $389,000$218/sqft |
Source: | ||
| 5/22/2023 | Listed for sale | $389,000$218/sqft |
Source: | ||
Public tax history
| Year | Property taxes | Tax assessment |
|---|---|---|
| 2025 | $4,054 +4.5% | $365,800 |
| 2024 | $3,878 +13.1% | $365,800 +7% |
| 2023 | $3,430 -3% | $342,000 +22.4% |
Find assessor info on the county website
Neighborhood: 57702
Nearby schools
GreatSchools rating
- 9/10Corral Drive Elementary - 21Grades: K-5Distance: 1.2 mi
- 9/10Southwest Middle School - 38Grades: 6-8Distance: 1.2 mi
- 5/10Stevens High School - 42Grades: 9-12Distance: 3.5 mi

Get pre-qualified for a loan
At Zillow Home Loans, we can pre-qualify you in as little as 5 minutes with no impact to your credit score.An equal housing lender. NMLS #10287.


