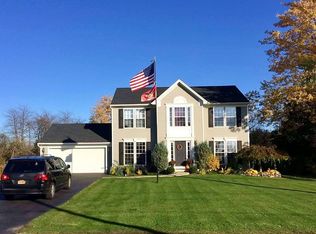New look, updated 4 bedroom ranch in desired Niagara Wheatfield School district. This home is highlighted by 2 full updated baths. Master bath with jacuzzi tub and stand alone rain shower. Greeted by a brand new updated foyer. Plenty of closet space and storage throughout. Finished basement with egress window adding to the square footage of the house totaling a verified 2780 sq ft. Solar panels on roof to save on utilities, new metal garage roof, updated plumbing, energy efficient furnace 2 yrs old, tankless water heater, and a very spacious park like yard makes this home a must see!
This property is off market, which means it's not currently listed for sale or rent on Zillow. This may be different from what's available on other websites or public sources.
