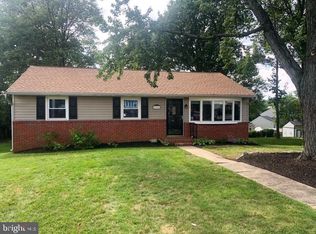A must see rancher with surprising square footage. Public record sq. ft. is wrong. Sellers added a 22x16 two level addition on back of home. Also, recent updated kitchen w/Silestone countertops, 42" oak cabinets & black appliances. Pellet stove, open floor plan, peaceful deck, patio & large shed. HW floors under carpets in most rooms. Deceptive front picture this home, plenty of square footage.
This property is off market, which means it's not currently listed for sale or rent on Zillow. This may be different from what's available on other websites or public sources.
