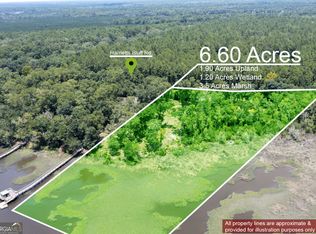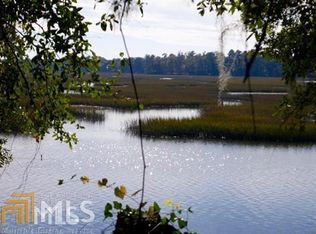Tabby exterior with brick elevation. Large office with built-in desk and book shelves. You must view link to virtual tour to see floorplan and 360 degree views of all rooms and the surrounding yard and neighborhood. Peaceful country setting, wildlife is abundant, very private off main road. Dock has new floating dock with lighting and running water. Harbor West is located at exit 7 off Harrietts Bluff Rd as a service road to 4 homes and 4 homesites along Sadler Creek which spills into the crooked river and minutes from Cumberland Island.
This property is off market, which means it's not currently listed for sale or rent on Zillow. This may be different from what's available on other websites or public sources.

