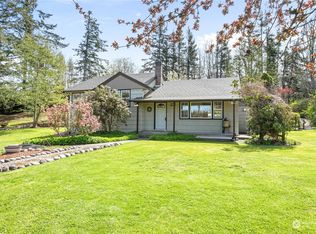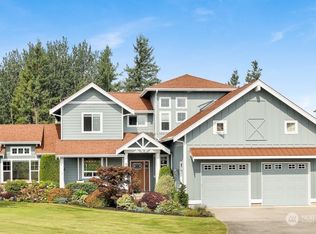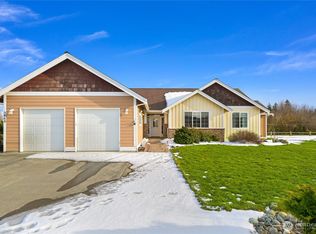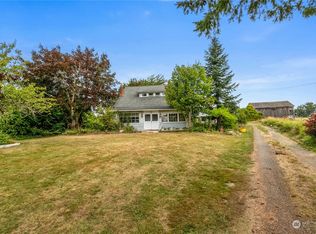Sold
Listed by:
Kate Fadden,
John L. Scott Bellingham
Bought with: John L. Scott Bellingham
Zestimate®
$849,000
5956 Guide Meridian, Bellingham, WA 98226
4beds
2,116sqft
Single Family Residence
Built in 1945
10.42 Acres Lot
$849,000 Zestimate®
$401/sqft
$3,272 Estimated rent
Home value
$849,000
$807,000 - $900,000
$3,272/mo
Zestimate® history
Loading...
Owner options
Explore your selling options
What's special
$116K INSTANT EQUITY + Irrigation Water Rights + Dividable Property! Appraised at $965K, this 10.42-acre property features a charming 4-bed + bonus room farmhouse, 3960 sqft dairy barn w/ separately metered 3-phase 220v power, and verified irrigation water rights from the salmon-bearing creek. Updated kitchen, original hardwood floors, fruit trees, large garden area, and serene pasture views make it the perfect country retreat. Deer Creek Water Assoc. for home. Located in Meridian School District and just minutes to Bellingham, it offers a rare mix of rural peace and city convenience. Dividable for future investment or multi-home potential. A dream property with space, charm, and opportunity!
Zillow last checked: 8 hours ago
Listing updated: December 08, 2025 at 04:07pm
Listed by:
Kate Fadden,
John L. Scott Bellingham
Bought with:
Alicia Jansen-Pennington, 136394
John L. Scott Bellingham
Source: NWMLS,MLS#: 2408007
Facts & features
Interior
Bedrooms & bathrooms
- Bedrooms: 4
- Bathrooms: 2
- Full bathrooms: 1
- 1/2 bathrooms: 1
- Main level bathrooms: 1
Other
- Level: Main
Den office
- Level: Main
Dining room
- Level: Main
Entry hall
- Level: Main
Kitchen with eating space
- Level: Main
Living room
- Level: Main
Utility room
- Level: Main
Heating
- Fireplace, Radiant, Natural Gas
Cooling
- None
Appliances
- Included: Dishwasher(s), Refrigerator(s), Stove(s)/Range(s), Water Heater: Gas, Water Heater Location: Main Floor Utility Closet
Features
- Dining Room
- Flooring: Ceramic Tile, Hardwood, Carpet
- Windows: Double Pane/Storm Window
- Basement: None
- Number of fireplaces: 1
- Fireplace features: Gas, Main Level: 1, Fireplace
Interior area
- Total structure area: 2,116
- Total interior livable area: 2,116 sqft
Property
Parking
- Total spaces: 1
- Parking features: Driveway, Detached Garage, RV Parking
- Garage spaces: 1
Features
- Levels: Two
- Stories: 2
- Entry location: Main
- Patio & porch: Double Pane/Storm Window, Dining Room, Fireplace, Walk-In Closet(s), Water Heater
- Has view: Yes
- View description: Territorial
Lot
- Size: 10.42 Acres
- Features: Dead End Street, Secluded, Barn, Gas Available, High Speed Internet, Outbuildings, Patio, RV Parking
- Topography: Level
- Residential vegetation: Fruit Trees, Garden Space, Pasture, Wooded
Details
- Parcel number: 3903190893350000
- Special conditions: Standard
Construction
Type & style
- Home type: SingleFamily
- Property subtype: Single Family Residence
Materials
- Wood Siding
- Foundation: Slab
- Roof: Composition
Condition
- Year built: 1945
Utilities & green energy
- Electric: Company: PSE
- Sewer: Septic Tank
- Water: Community, Company: Deer Creek Water Association
- Utilities for property: Ziply
Community & neighborhood
Location
- Region: Bellingham
- Subdivision: Laurel
Other
Other facts
- Listing terms: Cash Out,Conventional
- Road surface type: Dirt
- Cumulative days on market: 198 days
Price history
| Date | Event | Price |
|---|---|---|
| 12/8/2025 | Sold | $849,000$401/sqft |
Source: | ||
| 10/12/2025 | Pending sale | $849,000$401/sqft |
Source: | ||
| 7/15/2025 | Price change | $849,000-5.6%$401/sqft |
Source: | ||
| 4/23/2025 | Price change | $899,000-5.3%$425/sqft |
Source: John L Scott Real Estate #2363586 | ||
| 3/29/2025 | Listed for sale | $949,000$448/sqft |
Source: John L Scott Real Estate #2352065 | ||
Public tax history
| Year | Property taxes | Tax assessment |
|---|---|---|
| 2024 | $5,400 +15% | $693,062 +0.4% |
| 2023 | $4,696 +61.9% | $690,055 +4.9% |
| 2022 | $2,902 +9.4% | $657,657 +26% |
Find assessor info on the county website
Neighborhood: 98226
Nearby schools
GreatSchools rating
- 6/10Irene Reither Primary SchoolGrades: PK-5Distance: 2.1 mi
- 7/10Meridian Middle SchoolGrades: 6-8Distance: 1.9 mi
- 5/10Meridian High SchoolGrades: 9-12Distance: 0.4 mi
Schools provided by the listing agent
- Elementary: Irene Reither Primar
- Middle: Meridian Mid
- High: Meridian High
Source: NWMLS. This data may not be complete. We recommend contacting the local school district to confirm school assignments for this home.

Get pre-qualified for a loan
At Zillow Home Loans, we can pre-qualify you in as little as 5 minutes with no impact to your credit score.An equal housing lender. NMLS #10287.



