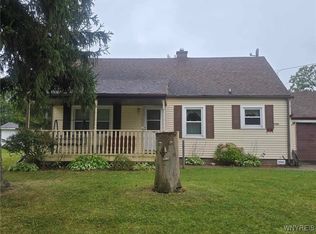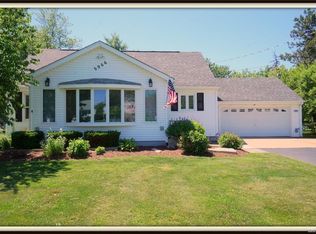Closed
$135,000
5956 Garlow Rd, Niagara Falls, NY 14304
4beds
1,464sqft
Single Family Residence
Built in 1942
0.54 Acres Lot
$194,800 Zestimate®
$92/sqft
$2,106 Estimated rent
Home value
$194,800
$166,000 - $222,000
$2,106/mo
Zestimate® history
Loading...
Owner options
Explore your selling options
What's special
Looking to build equity? This handyman special has potential galore! 4 BR, 2 full bath home sits on over .5 acres w/2 car attached garage with a fully fenced yard with an extra deep lot. All new windows and exterior doors. Roof was replaced approximately 10 years ago. Newer chain-link fence with gate surrounds the back yard. Basement is dry and has had a professional waterproof system installed. Property is an estate. Executor will not do repairs as a result of inspection or appraisal. All appliances are included in as-in condition. Tax-records state property is 2 BR,1 Bath but is actually 4 BR / 2 bath. All offers due Tuesday, 8/27/2024 @ 5:00 p.m.
Zillow last checked: 8 hours ago
Listing updated: October 17, 2024 at 06:28pm
Listed by:
Lisa A Lannon 716-754-2550,
Great Lakes Real Estate Inc.
Bought with:
Jodi Collins, 10401201919
Great Lakes Real Estate Inc.
Source: NYSAMLSs,MLS#: B1560021 Originating MLS: Buffalo
Originating MLS: Buffalo
Facts & features
Interior
Bedrooms & bathrooms
- Bedrooms: 4
- Bathrooms: 2
- Full bathrooms: 2
- Main level bathrooms: 1
- Main level bedrooms: 2
Bedroom 1
- Level: First
Bedroom 1
- Level: First
Bedroom 2
- Level: First
Bedroom 2
- Level: First
Bedroom 3
- Level: Second
Bedroom 3
- Level: Second
Bedroom 4
- Level: Second
Bedroom 4
- Level: Second
Basement
- Level: Basement
Basement
- Level: Basement
Kitchen
- Level: First
Kitchen
- Level: First
Living room
- Level: First
- Dimensions: 15.00 x 11.00
Living room
- Level: First
- Dimensions: 15.00 x 11.00
Other
- Level: First
- Dimensions: 15.00 x 11.00
Other
- Level: First
- Dimensions: 15.00 x 11.00
Heating
- Gas, Forced Air
Cooling
- Window Unit(s)
Appliances
- Included: Double Oven, Dryer, Freezer, Gas Cooktop, Gas Water Heater, Refrigerator, Washer
- Laundry: In Basement
Features
- Eat-in Kitchen, Separate/Formal Living Room, Bedroom on Main Level
- Flooring: Carpet, Hardwood, Other, See Remarks, Varies
- Windows: Thermal Windows
- Basement: Full,Sump Pump
- Has fireplace: No
Interior area
- Total structure area: 1,464
- Total interior livable area: 1,464 sqft
Property
Parking
- Total spaces: 2
- Parking features: Attached, Electricity, Garage, Storage, Garage Door Opener
- Attached garage spaces: 2
Features
- Exterior features: Blacktop Driveway, Fully Fenced
- Fencing: Full
Lot
- Size: 0.54 Acres
- Dimensions: 100 x 237
- Features: Rectangular, Rectangular Lot, Residential Lot
Details
- Parcel number: 2924891320050001034000
- Special conditions: Estate,Standard
Construction
Type & style
- Home type: SingleFamily
- Architectural style: Cape Cod,Two Story
- Property subtype: Single Family Residence
Materials
- Cedar, Shake Siding, Copper Plumbing
- Foundation: Block
- Roof: Asphalt,Shingle
Condition
- Resale
- Year built: 1942
Utilities & green energy
- Electric: Circuit Breakers
- Sewer: Connected
- Water: Connected, Public
- Utilities for property: Cable Available, High Speed Internet Available, Sewer Connected, Water Connected
Green energy
- Energy efficient items: Windows
Community & neighborhood
Location
- Region: Niagara Falls
- Subdivision: Holland Land Co
Other
Other facts
- Listing terms: Cash,Conventional
Price history
| Date | Event | Price |
|---|---|---|
| 10/8/2024 | Sold | $135,000+8%$92/sqft |
Source: | ||
| 8/28/2024 | Pending sale | $125,000$85/sqft |
Source: | ||
| 8/20/2024 | Listed for sale | $125,000$85/sqft |
Source: | ||
Public tax history
| Year | Property taxes | Tax assessment |
|---|---|---|
| 2024 | -- | $72,300 |
| 2023 | -- | $72,300 |
| 2022 | -- | $72,300 |
Find assessor info on the county website
Neighborhood: 14304
Nearby schools
GreatSchools rating
- 4/10Colonial Village Elementary SchoolGrades: K-5Distance: 0.5 mi
- 4/10Edward Town Middle SchoolGrades: 6-8Distance: 2.4 mi
- 6/10Niagara Wheatfield Senior High SchoolGrades: 9-12Distance: 2.4 mi
Schools provided by the listing agent
- District: Niagara Wheatfield
Source: NYSAMLSs. This data may not be complete. We recommend contacting the local school district to confirm school assignments for this home.

