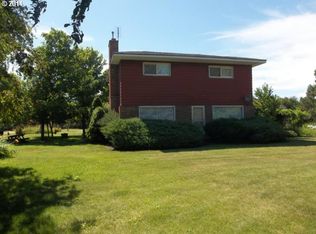Sold
$589,000
59552 Foothill Rd, La Grande, OR 97850
4beds
3,188sqft
Residential, Single Family Residence
Built in 1902
28.3 Acres Lot
$614,400 Zestimate®
$185/sqft
$2,728 Estimated rent
Home value
$614,400
$584,000 - $645,000
$2,728/mo
Zestimate® history
Loading...
Owner options
Explore your selling options
What's special
Step into a piece of living history with this stately Victorian farmhouse nestled on over 28 acres with rolling valley views. Rich in character and stories passed down through generations, this 4-bedroom, 2.5-bath home blends timeless architecture with the space and comfort of country living—just minutes from town yet perfectly tucked away for peace and privacy.Inside, you'll find both formal and informal living spaces, perfect for cozy evenings or elegant entertaining. Original details and classic woodwork evoke a bygone era, while modern updates ensure everyday comfort. The large, unfinished attic is a hidden gem—imagine the possibilities as a bright and airy office, an inspiring craft studio, or a whimsical playroom.The story continues outside, where a large barn adds function and charm. According to local legend, this very barn offered rest to Pony Express riders, and the cellar in the home served as a trade stop along the Oregon Trail.Whether you're seeking a serene homestead, a destination property rich with heritage, or simply room to breathe and dream, this rare find offers it all—historic charm, modern comfort, and a setting that feels worlds away, yet conveniently close to everything.Come walk the land, feel the history, and see why this one-of-a-kind property is ready to write its next chapter with you.
Zillow last checked: 8 hours ago
Listing updated: October 27, 2025 at 03:02am
Listed by:
Amanda May 541-963-1000,
RE/MAX Real Estate Team
Bought with:
Haley Hines, 200606397
Blue Summit Realty Group
Source: RMLS (OR),MLS#: 154580526
Facts & features
Interior
Bedrooms & bathrooms
- Bedrooms: 4
- Bathrooms: 3
- Full bathrooms: 2
- Partial bathrooms: 1
- Main level bathrooms: 2
Primary bedroom
- Level: Upper
Heating
- Forced Air
Appliances
- Included: Free-Standing Gas Range, Free-Standing Refrigerator, Stainless Steel Appliance(s)
Features
- Tile
- Number of fireplaces: 1
Interior area
- Total structure area: 3,188
- Total interior livable area: 3,188 sqft
Property
Parking
- Total spaces: 1
- Parking features: Covered, Off Street, Carport
- Garage spaces: 1
- Has carport: Yes
Features
- Stories: 3
- Has view: Yes
- View description: Valley
Lot
- Size: 28.30 Acres
- Features: Pasture, Sloped, Acres 20 to 50
Details
- Additional structures: Barn
- Additional parcels included: 17373
- Parcel number: 17203
- Zoning: UC-A4
Construction
Type & style
- Home type: SingleFamily
- Architectural style: Farmhouse,Victorian
- Property subtype: Residential, Single Family Residence
Materials
- Wood Siding
Condition
- Resale
- New construction: No
- Year built: 1902
Utilities & green energy
- Gas: Gas
- Sewer: Septic Tank, Standard Septic
- Water: Well
Community & neighborhood
Location
- Region: La Grande
Other
Other facts
- Listing terms: Cash,Conventional,Other
- Road surface type: Concrete
Price history
| Date | Event | Price |
|---|---|---|
| 10/23/2025 | Sold | $589,000-9.4%$185/sqft |
Source: | ||
| 8/13/2025 | Pending sale | $650,000$204/sqft |
Source: | ||
| 7/17/2025 | Price change | $650,000-3.7%$204/sqft |
Source: | ||
| 5/28/2025 | Price change | $675,000-3.6%$212/sqft |
Source: | ||
| 4/19/2025 | Listed for sale | $699,900+79.5%$220/sqft |
Source: | ||
Public tax history
| Year | Property taxes | Tax assessment |
|---|---|---|
| 2024 | $2,221 +1% | $187,390 +2.9% |
| 2023 | $2,199 +2.5% | $182,060 +2.9% |
| 2022 | $2,146 +1.8% | $176,882 +2.5% |
Find assessor info on the county website
Neighborhood: 97850
Nearby schools
GreatSchools rating
- NAWillow Elementary SchoolGrades: KDistance: 3.3 mi
- 6/10La Grande Middle SchoolGrades: 6-8Distance: 3.7 mi
- 5/10La Grande High SchoolGrades: 9-12Distance: 3.7 mi
Schools provided by the listing agent
- Elementary: Central
- Middle: La Grande
- High: La Grande
Source: RMLS (OR). This data may not be complete. We recommend contacting the local school district to confirm school assignments for this home.

Get pre-qualified for a loan
At Zillow Home Loans, we can pre-qualify you in as little as 5 minutes with no impact to your credit score.An equal housing lender. NMLS #10287.
