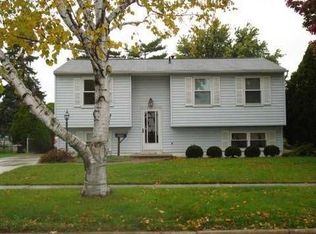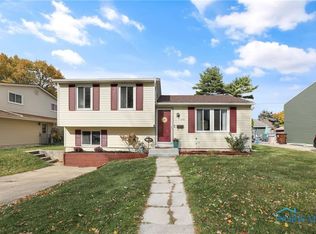Sold for $188,650
$188,650
5955 Vistamar Rd, Toledo, OH 43611
3beds
1,764sqft
Single Family Residence
Built in 1971
6,969.6 Square Feet Lot
$192,600 Zestimate®
$107/sqft
$1,400 Estimated rent
Home value
$192,600
$168,000 - $221,000
$1,400/mo
Zestimate® history
Loading...
Owner options
Explore your selling options
What's special
Washington School District. Welcome to your new cozy retreat nestled in a quiet neighborhood, offering both comfort and convenience. This beautifully maintained home boasts a finished open lower level, perfect for expanding your living space, office area or man cave. Indulge in worry free living with updates throughout including windows, siding, furnace, hot water tank. Schedule your showing today!
Zillow last checked: 8 hours ago
Listing updated: October 14, 2025 at 12:23am
Listed by:
Arman Singh 567-277-2402,
Key Realty LTD
Bought with:
Brenda Kilburn, 2014002333
The Danberry Co
Source: NORIS,MLS#: 6117769
Facts & features
Interior
Bedrooms & bathrooms
- Bedrooms: 3
- Bathrooms: 1
- Full bathrooms: 1
Primary bedroom
- Features: Ceiling Fan(s)
- Level: Upper
- Dimensions: 12 x 10
Bedroom 2
- Features: Ceiling Fan(s)
- Level: Upper
- Dimensions: 12 x 8
Bedroom 3
- Level: Upper
- Dimensions: 9 x 9
Family room
- Level: Main
- Dimensions: 17 x 16
Game room
- Level: Lower
- Dimensions: 17 x 16
Kitchen
- Level: Main
- Dimensions: 11 x 9
Living room
- Features: Bay Window
- Level: Main
- Dimensions: 15 x 14
Heating
- Forced Air, Natural Gas
Cooling
- Central Air
Appliances
- Included: Dishwasher, Microwave, Water Heater, Disposal, Dryer, Refrigerator, Washer
Features
- Ceiling Fan(s)
- Windows: Bay Window(s)
- Has fireplace: Yes
- Fireplace features: Family Room, Wood Burning
Interior area
- Total structure area: 1,764
- Total interior livable area: 1,764 sqft
Property
Parking
- Total spaces: 2.5
- Parking features: Concrete, Detached Garage, Driveway, Garage Door Opener
- Garage spaces: 2.5
- Has uncovered spaces: Yes
Features
- Levels: Tri-Level
Lot
- Size: 6,969 sqft
- Dimensions: 7,000
Details
- Additional structures: Shed(s)
- Parcel number: 8419287
Construction
Type & style
- Home type: SingleFamily
- Property subtype: Single Family Residence
Materials
- Vinyl Siding
- Foundation: Crawl Space, Slab
- Roof: Shingle
Condition
- Year built: 1971
Utilities & green energy
- Sewer: Sanitary Sewer
- Water: Public
Community & neighborhood
Location
- Region: Toledo
- Subdivision: Fullers Creekside
Other
Other facts
- Listing terms: Cash,Conventional,FHA,VA Loan
Price history
| Date | Event | Price |
|---|---|---|
| 8/30/2024 | Pending sale | $199,900+6%$113/sqft |
Source: NORIS #6117769 Report a problem | ||
| 8/29/2024 | Sold | $188,650-5.6%$107/sqft |
Source: NORIS #6117769 Report a problem | ||
| 7/26/2024 | Contingent | $199,900$113/sqft |
Source: NORIS #6117769 Report a problem | ||
| 7/19/2024 | Listed for sale | $199,900+48.1%$113/sqft |
Source: NORIS #6117769 Report a problem | ||
| 5/20/2008 | Sold | $135,000$77/sqft |
Source: Public Record Report a problem | ||
Public tax history
| Year | Property taxes | Tax assessment |
|---|---|---|
| 2024 | $3,901 +9% | $55,510 +30.6% |
| 2023 | $3,579 +0.3% | $42,490 |
| 2022 | $3,568 -0.3% | $42,490 |
Find assessor info on the county website
Neighborhood: 43611
Nearby schools
GreatSchools rating
- 6/10Shoreland Elementary SchoolGrades: K-6Distance: 0.5 mi
- 7/10Washington Junior High SchoolGrades: 7-8Distance: 6.3 mi
- 3/10Whitmer High SchoolGrades: 9-12Distance: 6.4 mi
Schools provided by the listing agent
- Elementary: Shoreland
- High: Whitmer
Source: NORIS. This data may not be complete. We recommend contacting the local school district to confirm school assignments for this home.
Get pre-qualified for a loan
At Zillow Home Loans, we can pre-qualify you in as little as 5 minutes with no impact to your credit score.An equal housing lender. NMLS #10287.
Sell with ease on Zillow
Get a Zillow Showcase℠ listing at no additional cost and you could sell for —faster.
$192,600
2% more+$3,852
With Zillow Showcase(estimated)$196,452

