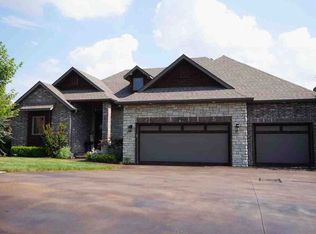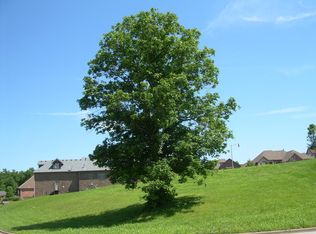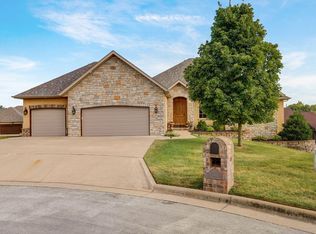Closed
Price Unknown
5955 S Royce Road, Springfield, MO 65804
4beds
4,356sqft
Single Family Residence
Built in 2008
0.34 Acres Lot
$642,300 Zestimate®
$--/sqft
$3,497 Estimated rent
Home value
$642,300
$610,000 - $674,000
$3,497/mo
Zestimate® history
Loading...
Owner options
Explore your selling options
What's special
Wow what a home! Wow what a view! Enjoy the brick and stone home with a very open floor plan including the kitchen, great room and formal dining. The kitchen includes granite countertops with a center island snack bar and farm sink. The beautiful cabinetry includes pull out shelves and a stainless gas cooktop, microwave and oven. The backsplash is travertine and the cooktop enclosure is beautifully enhanced to match the gorgeous fireplace enclosure. A raised ceiling, beams and very large windows add to the beauty of this open area with wood flooring. The spacious master suite is complete and also has wood flooring and a spa like bath with dual vanities and sinks, make-up vanity, center tub, a large tiled walk-in shower and equally large walk-in closet. Downstairs enjoy a very spacious family room with a raised ceiling travertine enhanced fireplace, a wet bar with granite countertops, a center island and beautiful cabinetry. Three additional bedrooms with walk-in closets and lots of storage complete the lower level. Enjoy the outdoor living from an upper-level screened-in deck and lower-level patio. The large backyard joins the common area that joins the community lake for lovely views in all seasons. The 3-car garage is oversized. Many updates include new carpet in bedrooms, new wood on stairs, new stove top fan in the kitchen hood, most light fixtures upstairs, most new faucets in 2022, new Kohler farmhouse sink and fresh paint upstairs. Many upgrades and amenities are found in this builder's home!
Zillow last checked: 8 hours ago
Listing updated: January 22, 2026 at 11:50am
Listed by:
Faunlee Harle 417-861-0008,
AMAX Real Estate,
Stephen R Phillips 417-343-3311,
AMAX Real Estate
Bought with:
Rob & Stacey Real Estate, 2004004256
EXP Realty LLC
Source: SOMOMLS,MLS#: 60253089
Facts & features
Interior
Bedrooms & bathrooms
- Bedrooms: 4
- Bathrooms: 3
- Full bathrooms: 2
- 1/2 bathrooms: 1
Primary bedroom
- Area: 328.68
- Dimensions: 19.8 x 16.6
Bedroom 2
- Area: 219.24
- Dimensions: 18.9 x 11.6
Bedroom 3
- Area: 158.12
- Dimensions: 13.4 x 11.8
Bedroom 4
- Area: 224.31
- Dimensions: 17.11 x 13.11
Primary bathroom
- Area: 184.5
- Dimensions: 15 x 12.3
Dining room
- Area: 330.6
- Dimensions: 17.4 x 19
Family room
- Area: 768.4
- Dimensions: 34 x 22.6
Great room
- Area: 419.9
- Dimensions: 22.1 x 19
Kitchen
- Area: 290.72
- Dimensions: 18.4 x 15.8
Heating
- Forced Air, Central, Fireplace(s), Zoned, Natural Gas
Cooling
- Central Air, Ceiling Fan(s), Zoned
Appliances
- Included: Gas Cooktop, Built-In Electric Oven, Gas Water Heater, Microwave, Disposal, Dishwasher
- Laundry: Main Level, W/D Hookup
Features
- Internet - Cable, Cathedral Ceiling(s), Granite Counters, Beamed Ceilings, Tray Ceiling(s), High Ceilings, Walk-In Closet(s), Walk-in Shower, Wet Bar, High Speed Internet
- Flooring: Carpet, Tile, Hardwood
- Windows: Blinds, Double Pane Windows
- Basement: Walk-Out Access,Finished,Full
- Attic: Pull Down Stairs
- Has fireplace: Yes
- Fireplace features: Two or More, Basement, Great Room, Gas
Interior area
- Total structure area: 4,356
- Total interior livable area: 4,356 sqft
- Finished area above ground: 2,250
- Finished area below ground: 2,106
Property
Parking
- Total spaces: 3
- Parking features: Driveway, Garage Faces Front
- Attached garage spaces: 3
- Has uncovered spaces: Yes
Features
- Levels: One
- Stories: 1
- Patio & porch: Patio, Covered, Front Porch, Deck, Screened
- Exterior features: Rain Gutters
- Has spa: Yes
- Spa features: Bath
- Has view: Yes
- View description: Lake, Water
- Has water view: Yes
- Water view: Lake,Water
Lot
- Size: 0.34 Acres
- Dimensions: 62 x 169 x 123 x 132
- Features: Sprinklers In Front, Sprinklers In Rear, Curbs
Details
- Additional structures: Storm Shelter
- Parcel number: 881930200209
Construction
Type & style
- Home type: SingleFamily
- Architectural style: Traditional,Craftsman,Cottage
- Property subtype: Single Family Residence
Materials
- Brick, Stone
- Foundation: Poured Concrete
- Roof: Shingle
Condition
- Year built: 2008
Utilities & green energy
- Sewer: Public Sewer
- Water: Public
- Utilities for property: Cable Available
Community & neighborhood
Location
- Region: Springfield
- Subdivision: Eaglesgate
HOA & financial
HOA
- HOA fee: $660 annually
- Services included: Common Area Maintenance, Clubhouse, Tennis Court(s), Pool
Other
Other facts
- Listing terms: Cash,Conventional
- Road surface type: Asphalt, Concrete
Price history
| Date | Event | Price |
|---|---|---|
| 2/26/2024 | Sold | -- |
Source: | ||
| 1/28/2024 | Pending sale | $650,000$149/sqft |
Source: | ||
| 12/11/2023 | Price change | $650,000-2.7%$149/sqft |
Source: | ||
| 10/2/2023 | Listed for sale | $668,000+24.9%$153/sqft |
Source: | ||
| 2/25/2022 | Sold | -- |
Source: Agent Provided Report a problem | ||
Public tax history
| Year | Property taxes | Tax assessment |
|---|---|---|
| 2025 | $4,570 0% | $90,060 +9.2% |
| 2024 | $4,570 +0.5% | $82,510 |
| 2023 | $4,545 +12.4% | $82,510 +9.7% |
Find assessor info on the county website
Neighborhood: 65804
Nearby schools
GreatSchools rating
- 10/10Walt Disney Elementary SchoolGrades: K-5Distance: 2.4 mi
- 8/10Cherokee Middle SchoolGrades: 6-8Distance: 1.2 mi
- 8/10Kickapoo High SchoolGrades: 9-12Distance: 3 mi
Schools provided by the listing agent
- Elementary: SGF-Disney
- Middle: SGF-Cherokee
- High: SGF-Kickapoo
Source: SOMOMLS. This data may not be complete. We recommend contacting the local school district to confirm school assignments for this home.


