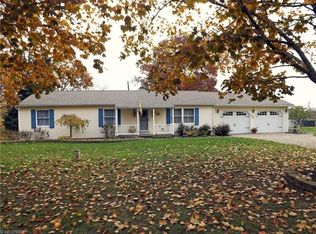Sold for $285,000 on 02/27/25
$285,000
5955 S Ridge Rd, Madison, OH 44057
4beds
1,846sqft
Single Family Residence
Built in 1998
0.57 Acres Lot
$294,900 Zestimate®
$154/sqft
$2,301 Estimated rent
Home value
$294,900
$262,000 - $333,000
$2,301/mo
Zestimate® history
Loading...
Owner options
Explore your selling options
What's special
Welcome to your dream home just outside of Madison Village! This stunning property offers the perfect blend of style, comfort, and privacy. Step inside to a grand 2-story foyer that leads to a spacious great room with a cozy fireplace, a formal dining room with elegant wood floors, and an eat-in kitchen featuring a large island, ample natural lighting, and stainless steel appliances. A convenient half bath is located just off the kitchen. Upstairs, you'll find four generously sized bedrooms, including a luxurious master suite with two walk in closets, a walk-in shower, and double vanity. The outdoor space is equally impressive, boasting a large deck, a shed for extra storage, and a private, well-maintained lot with excellent curb appeal. Neutral tones throughout and a layout designed for modern living, this home is ready to be personalized to your taste. Don't miss your chance to own this exceptional property. Schedule your showing today!
Zillow last checked: 8 hours ago
Listing updated: February 27, 2025 at 01:05pm
Listing Provided by:
Laura Mokwa lauramokwa@mcdhomes.com440-463-7531,
McDowell Homes Real Estate Services
Bought with:
Melinda Chamberlin, 351576
Keller Williams Living
Ken Smith, 2002012006
Keller Williams Living
Source: MLS Now,MLS#: 5096415 Originating MLS: Lake Geauga Area Association of REALTORS
Originating MLS: Lake Geauga Area Association of REALTORS
Facts & features
Interior
Bedrooms & bathrooms
- Bedrooms: 4
- Bathrooms: 3
- Full bathrooms: 2
- 1/2 bathrooms: 1
- Main level bathrooms: 1
Primary bedroom
- Description: Master suite with 2 closets,Flooring: Carpet
- Features: Walk-In Closet(s)
- Level: Second
- Dimensions: 12 x 17
Bedroom
- Description: Spacious spare room,Flooring: Carpet
- Level: Second
- Dimensions: 10 x 14
Bedroom
- Description: Flooring: Carpet
- Level: Second
- Dimensions: 10 x 12
Bedroom
- Description: Flooring: Carpet
- Level: Second
- Dimensions: 10 x 13
Dining room
- Description: formal dining room,Flooring: Wood
- Level: First
- Dimensions: 10 x 13
Eat in kitchen
- Description: Kitchen with Island,Flooring: Luxury Vinyl Tile
- Level: First
- Dimensions: 20 x 16
Great room
- Description: Gas fireplace with wood mantle,Flooring: Carpet
- Features: Fireplace
- Level: First
- Dimensions: 18 x 14
Heating
- Gas
Cooling
- Central Air
Appliances
- Included: Dryer, Microwave, Range, Refrigerator, Washer
Features
- Eat-in Kitchen, Kitchen Island
- Basement: Full
- Number of fireplaces: 1
Interior area
- Total structure area: 1,846
- Total interior livable area: 1,846 sqft
- Finished area above ground: 1,846
- Finished area below ground: 0
Property
Parking
- Total spaces: 2
- Parking features: Attached, Garage
- Attached garage spaces: 2
Features
- Levels: Two
- Stories: 2
Lot
- Size: 0.57 Acres
Details
- Parcel number: 01A0050000340
Construction
Type & style
- Home type: SingleFamily
- Architectural style: Colonial
- Property subtype: Single Family Residence
Materials
- Vinyl Siding
- Roof: Asphalt,Fiberglass
Condition
- Year built: 1998
Details
- Warranty included: Yes
Utilities & green energy
- Sewer: Septic Tank
- Water: Well
Community & neighborhood
Security
- Security features: Smoke Detector(s)
Location
- Region: Madison
Price history
| Date | Event | Price |
|---|---|---|
| 2/27/2025 | Sold | $285,000-1.7%$154/sqft |
Source: | ||
| 2/2/2025 | Pending sale | $289,900$157/sqft |
Source: | ||
| 1/27/2025 | Listed for sale | $289,900+75.7%$157/sqft |
Source: | ||
| 8/27/1999 | Sold | $165,000$89/sqft |
Source: Public Record Report a problem | ||
Public tax history
| Year | Property taxes | Tax assessment |
|---|---|---|
| 2024 | $5,350 +11% | $108,850 +37.4% |
| 2023 | $4,821 -0.4% | $79,210 |
| 2022 | $4,842 -0.2% | $79,210 |
Find assessor info on the county website
Neighborhood: 44057
Nearby schools
GreatSchools rating
- 7/10Red Bird Elementary SchoolGrades: K-5Distance: 1.6 mi
- 4/10Madison Middle SchoolGrades: 6-8Distance: 1.6 mi
- 4/10Madison High SchoolGrades: 9-12Distance: 1.6 mi
Schools provided by the listing agent
- District: Madison LSD Lake- 4303
Source: MLS Now. This data may not be complete. We recommend contacting the local school district to confirm school assignments for this home.
Get a cash offer in 3 minutes
Find out how much your home could sell for in as little as 3 minutes with a no-obligation cash offer.
Estimated market value
$294,900
Get a cash offer in 3 minutes
Find out how much your home could sell for in as little as 3 minutes with a no-obligation cash offer.
Estimated market value
$294,900
