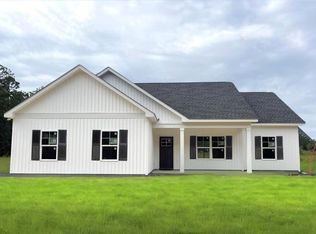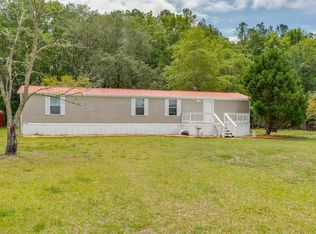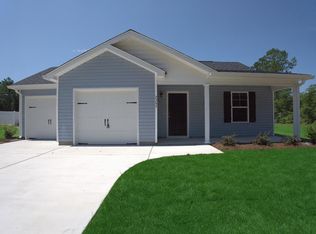Sold for $470,000 on 04/19/23
$470,000
5955 Pauley Swamp Rd., Conway, SC 29527
3beds
2,062sqft
Single Family Residence
Built in 2003
4.68 Acres Lot
$537,200 Zestimate®
$228/sqft
$1,916 Estimated rent
Home value
$537,200
$500,000 - $575,000
$1,916/mo
Zestimate® history
Loading...
Owner options
Explore your selling options
What's special
This spacious 3 bedroom/2 bathroom home is minutes away from historic Conway and is on 4.68 acres with NO HOA. The home is well laid out with an open floor plan that's perfect for hosting gatherings. The living room has a soaring cathedral ceiling and floor to ceiling brick fireplace. Built in shelving and lots of windows add to the overall feeling of spaciousness and comfort in the room. The kitchen has a work island and flows into the eating area flanked by windows. The cooktop, oven, and microwave were replaced 2021 and the counter tops were replaced with quartz. in The Carolina room overlooks the private back yard and adjacent to the screened back porch. There is no carpet in this home. The wet areas are tile and the living areas have wood look LVP. Outside you will find two ponds with fountains. There is also a new 24 x 25 detached metal garage and a circular drive. Additional outside storage includes 10 x 10 shed and a 20 x 20 detached carport. Relaxing here will be easy to do on the front porch surrounded by mature landscaping or enjoy the hot tub in the private back yard. The interior has recently been painted, the water heater was replaced in 2020 and the dishwasher was replaced in 2021. This well maintained home on so much land is a rare find! Come see it soon!
Zillow last checked: 8 hours ago
Listing updated: April 19, 2023 at 12:32pm
Listed by:
Michelle Duncan admin@duncangroupproperties.com,
Duncan Group Properties
Bought with:
ShoreThing Team
NextHome Seekers
Source: CCAR,MLS#: 2305094
Facts & features
Interior
Bedrooms & bathrooms
- Bedrooms: 3
- Bathrooms: 2
- Full bathrooms: 2
Primary bedroom
- Features: Main Level Master
Primary bathroom
- Features: Dual Sinks, Separate Shower
Dining room
- Features: Kitchen/Dining Combo
Kitchen
- Features: Breakfast Bar, Kitchen Island, Pantry, Solid Surface Counters
Living room
- Features: Fireplace, Vaulted Ceiling(s)
Other
- Features: Bedroom on Main Level
Heating
- Central, Electric
Cooling
- Central Air
Appliances
- Included: Dishwasher, Microwave, Range, Refrigerator
- Laundry: Washer Hookup
Features
- Fireplace, Breakfast Bar, Bedroom on Main Level, Kitchen Island, Solid Surface Counters
- Has fireplace: Yes
Interior area
- Total structure area: 3,100
- Total interior livable area: 2,062 sqft
Property
Parking
- Total spaces: 8
- Parking features: Detached, Garage, Two Car Garage
- Garage spaces: 2
Features
- Levels: One
- Stories: 1
- Patio & porch: Rear Porch, Front Porch
- Exterior features: Porch, Storage
Lot
- Size: 4.68 Acres
- Features: 1 or More Acres, Irregular Lot
Details
- Additional parcels included: ,
- Parcel number: 40410040006
- Zoning: FA
- Special conditions: None
Construction
Type & style
- Home type: SingleFamily
- Property subtype: Single Family Residence
Materials
- Vinyl Siding
- Foundation: Slab
Condition
- Resale
- Year built: 2003
Utilities & green energy
- Sewer: Septic Tank
- Water: Public
- Utilities for property: Electricity Available, Septic Available, Water Available
Community & neighborhood
Security
- Security features: Smoke Detector(s)
Location
- Region: Conway
- Subdivision: Not within a Subdivision
HOA & financial
HOA
- Has HOA: No
Other
Other facts
- Listing terms: Cash,Conventional,FHA,VA Loan
Price history
| Date | Event | Price |
|---|---|---|
| 4/19/2023 | Sold | $470,000-1.1%$228/sqft |
Source: | ||
| 4/7/2023 | Pending sale | $475,000$230/sqft |
Source: | ||
| 3/17/2023 | Listed for sale | $475,000+30.1%$230/sqft |
Source: | ||
| 8/6/2021 | Sold | $365,000-0.2%$177/sqft |
Source: | ||
| 6/4/2021 | Pending sale | $365,900$177/sqft |
Source: | ||
Public tax history
| Year | Property taxes | Tax assessment |
|---|---|---|
| 2024 | $1,798 | $464,689 +23% |
| 2023 | -- | $377,827 +1.7% |
| 2022 | -- | $371,400 |
Find assessor info on the county website
Neighborhood: 29527
Nearby schools
GreatSchools rating
- 8/10South Conway Elementary SchoolGrades: PK-5Distance: 5.3 mi
- 4/10Whittemore Park Middle SchoolGrades: 6-8Distance: 6.3 mi
- 5/10Conway High SchoolGrades: 9-12Distance: 6.9 mi
Schools provided by the listing agent
- Elementary: South Conway Elementary School
- Middle: Whittemore Park Middle School
- High: Conway High School
Source: CCAR. This data may not be complete. We recommend contacting the local school district to confirm school assignments for this home.

Get pre-qualified for a loan
At Zillow Home Loans, we can pre-qualify you in as little as 5 minutes with no impact to your credit score.An equal housing lender. NMLS #10287.
Sell for more on Zillow
Get a free Zillow Showcase℠ listing and you could sell for .
$537,200
2% more+ $10,744
With Zillow Showcase(estimated)
$547,944

