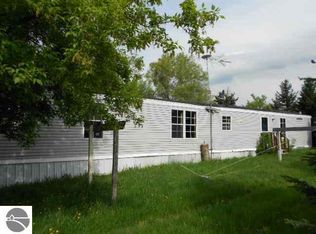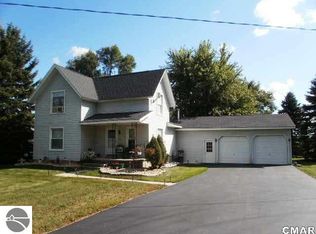Sold for $119,000
$119,000
5955 N Pendell Rd, Elwell, MI 48832
3beds
1,300sqft
Single Family Residence, Manufactured/Single Wide, Manufactured Home
Built in 1993
1 Acres Lot
$119,200 Zestimate®
$92/sqft
$1,317 Estimated rent
Home value
$119,200
Estimated sales range
Not available
$1,317/mo
Zestimate® history
Loading...
Owner options
Explore your selling options
What's special
Country roads can take you home to this recently updated 3 bed, 2 bath 16x80 singlewide mobile home and is only 2.5 miles west of Alma! Recent updates include: water heater, fresh paint floor to ceiling, new windows & siding on the west side, new toilets, new kitchen counter top, new floor coverings throughout the home, and a new bonus room that adds 160 square feet to use as an entry or possible extra storage or dining space. The cozy eat-in kitchen also has a pass thru snack bar between the kitchen & living room for those extra guests. Updates in the last 7 years include steel roof, furnace, and some PEX plumbed lines. This property has 1 well and 2 separate 1000 gallon septic tanks. There is an abundance of storage with walk-in closets in the bedrooms, a hallway closet, laundry room cabinets, and two storage sheds on this one acre parcel! There is lots of room for you to add a pole barn or garage if needed. This one won't last long so schedule your showing with your favorite Realtor today!
Zillow last checked: 8 hours ago
Listing updated: October 06, 2025 at 08:45am
Listed by:
Tish Mallory 989-763-0501,
43 NORTH REALTY 989-463-1219
Bought with:
Non Member Office
NON-MLS MEMBER OFFICE
Source: NGLRMLS,MLS#: 1936282
Facts & features
Interior
Bedrooms & bathrooms
- Bedrooms: 3
- Bathrooms: 2
- Full bathrooms: 2
- Main level bathrooms: 2
- Main level bedrooms: 3
Primary bedroom
- Level: Main
- Area: 202.5
- Dimensions: 13.5 x 15
Bedroom 2
- Level: Main
- Area: 150
- Dimensions: 12 x 12.5
Bedroom 3
- Level: Main
- Area: 90.25
- Dimensions: 9.5 x 9.5
Primary bathroom
- Features: Private
Kitchen
- Level: Main
- Area: 150
- Dimensions: 10 x 15
Living room
- Level: Main
- Area: 240
- Dimensions: 15 x 16
Heating
- Forced Air, Natural Gas
Cooling
- Central Air
Appliances
- Included: Refrigerator, Oven/Range, Gas Water Heater
- Laundry: Main Level
Features
- Walk-In Closet(s), Vaulted Ceiling(s), Drywall, Paneling, Ceiling Fan(s), High Speed Internet, DSL, WiFi
- Flooring: Carpet, Vinyl, Concrete
- Windows: Blinds, Drapes, Curtain Rods
- Basement: Crawl Space,Exterior Entry
- Has fireplace: No
- Fireplace features: None
Interior area
- Total structure area: 1,300
- Total interior livable area: 1,300 sqft
- Finished area above ground: 1,300
- Finished area below ground: 0
Property
Parking
- Parking features: None, Gravel
Accessibility
- Accessibility features: None
Features
- Levels: One
- Stories: 1
- Patio & porch: Porch
- Has view: Yes
- View description: Countryside View
- Waterfront features: None
Lot
- Size: 1 Acres
- Dimensions: 165 x 264
- Features: Cleared, Level, Metes and Bounds
Details
- Additional structures: Shed(s)
- Parcel number: 1400100750
- Zoning description: Residential
- Other equipment: Dish TV, TV Antenna
Construction
Type & style
- Home type: MobileManufactured
- Architectural style: Mobile - Single Wide
- Property subtype: Single Family Residence, Manufactured/Single Wide, Manufactured Home
Materials
- 2x6 Framing, Vinyl Siding
- Foundation: Block, Slab, Pillar/Post/Pier
- Roof: Metal/Steel
Condition
- New construction: No
- Year built: 1993
- Major remodel year: 2025
Utilities & green energy
- Sewer: Private Sewer
- Water: Private
Green energy
- Energy efficient items: Appliances, Windows, Not Applicable
Community & neighborhood
Security
- Security features: Smoke Detector(s)
Community
- Community features: None
Location
- Region: Elwell
- Subdivision: Sumner Township
HOA & financial
HOA
- Services included: None
Other
Other facts
- Listing agreement: Exclusive Right Sell
- Price range: $119K - $119K
- Listing terms: Conventional,Cash
- Ownership type: Private Owner
- Road surface type: Gravel
Price history
| Date | Event | Price |
|---|---|---|
| 10/6/2025 | Sold | $119,000$92/sqft |
Source: | ||
| 7/13/2025 | Listed for sale | $119,000+564.8%$92/sqft |
Source: | ||
| 10/1/2013 | Listing removed | $17,900$14/sqft |
Source: CENTURY 21 Lee-Mac Realty #1766971 Report a problem | ||
| 6/29/2013 | Price change | $17,900-10.1%$14/sqft |
Source: CENTURY 21 Lee-Mac Realty #1766971 Report a problem | ||
| 3/12/2013 | Listed for sale | $19,900-50.1%$15/sqft |
Source: CENTURY 21 Lee-Mac Realty #1766971 Report a problem | ||
Public tax history
| Year | Property taxes | Tax assessment |
|---|---|---|
| 2025 | $838 +6.3% | $20,800 -1.9% |
| 2024 | $788 | $21,200 +2.4% |
| 2023 | -- | $20,700 +3.5% |
Find assessor info on the county website
Neighborhood: 48832
Nearby schools
GreatSchools rating
- NALuce Road Elementary SchoolGrades: PK-1Distance: 2.4 mi
- 5/10Donald L. Pavlik Middle SchoolGrades: 6-8Distance: 4.3 mi
- 6/10Alma Senior High SchoolGrades: 9-12Distance: 4.2 mi
Schools provided by the listing agent
- District: Alma Public Schools
Source: NGLRMLS. This data may not be complete. We recommend contacting the local school district to confirm school assignments for this home.

