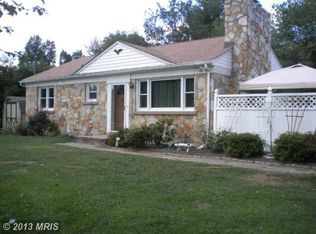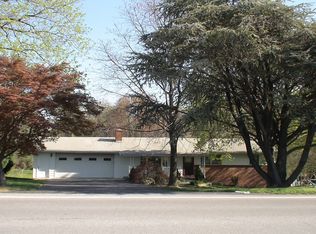Sold for $650,000 on 12/22/23
$650,000
5955 Montgomery Rd, Elkridge, MD 21075
4beds
2,728sqft
Single Family Residence
Built in 1954
0.46 Acres Lot
$692,000 Zestimate®
$238/sqft
$3,501 Estimated rent
Home value
$692,000
$657,000 - $727,000
$3,501/mo
Zestimate® history
Loading...
Owner options
Explore your selling options
What's special
Full complete renovation in 2017! Check out this beautiful 4 Bedroom, 3 Full Bathroom Rancher style home with oversized two car garage! Over 2,700sf! Huge Open Floor Plan that is perfect for Entertaining! Luxury finishes such as Granite counter tops, Huge Pantry, Stainless Steel Appliances, Hardwood Floors through out, New Carpet and Paint! All Brand New in 2017: Roof (30 year shingle), New energy efficient vinyl windows and gas furnace. Huge back yard with Deck & Patio, perfect for BBQ's and company. Howard County Schools! Amazing location that is close to commuter routes (Rt 100, 95, 29, etc.), Grocery Shopping, retail shopping, restaurants, parks and more!
Zillow last checked: 8 hours ago
Listing updated: December 23, 2023 at 06:36am
Listed by:
Jim Dempsey 443-996-7357,
Douglas Realty, LLC
Bought with:
Michelle Zografos, 666856
Compass
Source: Bright MLS,MLS#: MDHW2034718
Facts & features
Interior
Bedrooms & bathrooms
- Bedrooms: 4
- Bathrooms: 3
- Full bathrooms: 3
- Main level bathrooms: 2
- Main level bedrooms: 3
Basement
- Area: 960
Heating
- Forced Air, Natural Gas
Cooling
- Central Air, Ceiling Fan(s), Electric
Appliances
- Included: Exhaust Fan, Microwave, Oven, Refrigerator, Washer, Water Heater, Disposal, Dishwasher, Cooktop, Dryer, Oven/Range - Gas, Gas Water Heater
- Laundry: Laundry Room
Features
- Combination Kitchen/Dining, Kitchen - Gourmet, Primary Bath(s), Upgraded Countertops, Crown Molding, Recessed Lighting, Breakfast Area, Ceiling Fan(s), Dining Area, Entry Level Bedroom, Family Room Off Kitchen, Open Floorplan, Formal/Separate Dining Room, Dry Wall
- Doors: Storm Door(s), Sliding Glass
- Windows: Screens, Storm Window(s), Window Treatments
- Basement: Connecting Stairway,Sump Pump,Finished,Heated,Improved,Shelving,Windows,Space For Rooms
- Has fireplace: No
Interior area
- Total structure area: 2,788
- Total interior livable area: 2,728 sqft
- Finished area above ground: 1,828
- Finished area below ground: 900
Property
Parking
- Total spaces: 8
- Parking features: Garage Faces Front, Oversized, Asphalt, Paved, Attached, Driveway
- Attached garage spaces: 2
- Uncovered spaces: 6
- Details: Garage Sqft: 576
Accessibility
- Accessibility features: Other
Features
- Levels: Two
- Stories: 2
- Patio & porch: Deck, Patio
- Pool features: None
Lot
- Size: 0.46 Acres
Details
- Additional structures: Above Grade, Below Grade
- Parcel number: 1401184636
- Zoning: R20
- Special conditions: Standard
Construction
Type & style
- Home type: SingleFamily
- Architectural style: Ranch/Rambler
- Property subtype: Single Family Residence
Materials
- Combination, Brick
- Foundation: Concrete Perimeter, Block
- Roof: Asphalt
Condition
- Excellent
- New construction: No
- Year built: 1954
- Major remodel year: 2017
Utilities & green energy
- Sewer: Public Sewer
- Water: Public
Green energy
- Water conservation: Low-Flow Fixtures
Community & neighborhood
Security
- Security features: Smoke Detector(s), Carbon Monoxide Detector(s)
Location
- Region: Elkridge
- Subdivision: None Available
Other
Other facts
- Listing agreement: Exclusive Right To Sell
- Ownership: Fee Simple
Price history
| Date | Event | Price |
|---|---|---|
| 12/22/2023 | Sold | $650,000$238/sqft |
Source: | ||
| 11/24/2023 | Contingent | $650,000$238/sqft |
Source: | ||
| 11/16/2023 | Listed for sale | $650,000+41.3%$238/sqft |
Source: | ||
| 9/7/2017 | Sold | $460,000$169/sqft |
Source: Public Record Report a problem | ||
| 6/29/2017 | Price change | $460,000+2.2%$169/sqft |
Source: ExecuHome Realty #HW9937054 Report a problem | ||
Public tax history
| Year | Property taxes | Tax assessment |
|---|---|---|
| 2025 | -- | $564,433 +7.3% |
| 2024 | $5,926 +7.8% | $526,267 +7.8% |
| 2023 | $5,496 +3.4% | $488,100 |
Find assessor info on the county website
Neighborhood: 21075
Nearby schools
GreatSchools rating
- 8/10Rockburn Elementary SchoolGrades: PK-5Distance: 0.4 mi
- 8/10Elkridge Landing Middle SchoolGrades: 6-8Distance: 2.5 mi
- 5/10Long Reach High SchoolGrades: 9-12Distance: 2 mi
Schools provided by the listing agent
- Elementary: Rockburn
- Middle: Elkridge Landing
- High: Long Reach
- District: Howard County Public School System
Source: Bright MLS. This data may not be complete. We recommend contacting the local school district to confirm school assignments for this home.

Get pre-qualified for a loan
At Zillow Home Loans, we can pre-qualify you in as little as 5 minutes with no impact to your credit score.An equal housing lender. NMLS #10287.
Sell for more on Zillow
Get a free Zillow Showcase℠ listing and you could sell for .
$692,000
2% more+ $13,840
With Zillow Showcase(estimated)
$705,840
