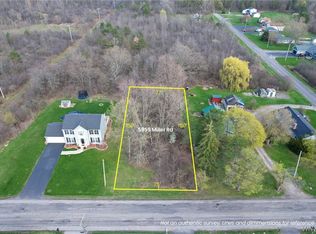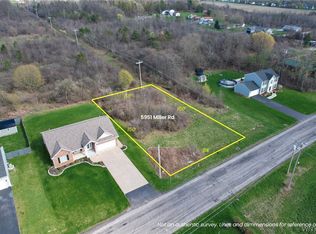4 bedroom 2.5 bath home with 2 car attached garage and open floor plan! Great private yard with lifetime shed and above ground pool with plenty of space for entertaining! Walking distance to Colonial Village Elementary School and Town of Niagara Veterans Park. Great home for entertaining! Lifeproof luxury plank flooring and the new hardwood staircase. The first floor boasts an open kitchen-family room combo with a formal dining room and a first floor office/den. The bright eat-in kitchen has sliding doors that lead to a maintenance free Trex deck spanning the entire length of the home, and leads directly to the above ground pool. Home is freshly painted throughout in neutral colors. The master suite is equipped with a soaking tub and a walk-in closet. Home has 8ft ceilings and the basement could easily be finished for additional living space. Energy star home has a new roof (2018), new AC (2018), new stainless steel microwave (10/20). Arlo camera system on the front, garage and sliding doors.
This property is off market, which means it's not currently listed for sale or rent on Zillow. This may be different from what's available on other websites or public sources.

