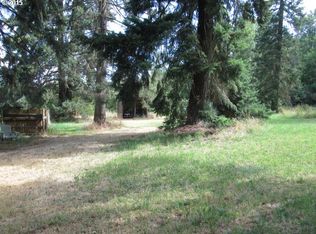Spacious and light filled 3 Bed 2 Bath split level home on a gorgeous 1.43 acre lot! Sought after location on the East side of the upper Hood River Valley. Huge sunny yard, garden, and chicken coop (Option of chickens with the sale). Giant deck off of kitchen/dining room perfect for entertaining. 1 Acre of irrigation rights! 15 minutes to Hood River, 25 minutes to Mt. Hood Meadows, and just over an hour to PDX. Don't miss this Upper Valley Oasis!
This property is off market, which means it's not currently listed for sale or rent on Zillow. This may be different from what's available on other websites or public sources.
