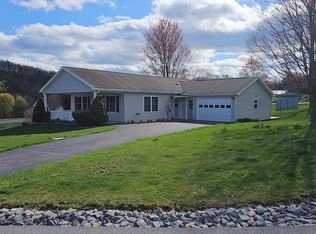Sold for $325,000 on 05/02/25
$325,000
5955 Hartman Ct, Huntingdon, PA 16652
3beds
--sqft
Single Family Residence
Built in 2003
0.46 Acres Lot
$334,400 Zestimate®
$--/sqft
$2,040 Estimated rent
Home value
$334,400
Estimated sales range
Not available
$2,040/mo
Zestimate® history
Loading...
Owner options
Explore your selling options
What's special
This beautiful 1 & 1/2 story home is absolutely in pristine condition and move-in ready with all of the modern conveniences included. Located in picturesque Walker Twsp. in Old Hall Manor. Large covered back deck, fire pit and other outdoor amenities. Includes: crown molding on first floor, all appliances, heating fuels on site, hardwood, carpet and tile floors, fireplace, granite tops, superior walls foundation & more. Short traveling distance to Huntingdon and Lake Raystown. A must see for the serious buyer. Call Steve Prendergast - 814-599-4543
Zillow last checked: 8 hours ago
Listing updated: May 15, 2025 at 08:21am
Listed by:
Steven L. Prendergast,
Lake & Country Real Estate
Bought with:
Andrew Corl, RS367942
814 Realty Group Inc
Source: Huntingdon County BOR,MLS#: 2818102
Facts & features
Interior
Bedrooms & bathrooms
- Bedrooms: 3
- Bathrooms: 3
- Full bathrooms: 1
- 1/2 bathrooms: 1
Primary bedroom
- Description: carpet / closet
- Level: Main
- Area: 149.72
- Dimensions: 12.83 x 11.67
Bedroom
- Level: Second
Dining room
- Description: hardwood / ceiling fan
- Level: Main
- Area: 93.94
- Dimensions: 12.67 x 7.42
Family room
- Description: hardwood / ceiling fan
- Level: Second
- Width: 15.83
Kitchen
- Description: ceramic tile / granite tops / appliances
- Level: Main
- Area: 148.65
- Dimensions: 11.58 x 12.83
Living room
- Description: carpet / fireplace
- Level: Main
- Area: 245.97
- Dimensions: 12.83 x 19.17
Office
- Description: carpet / additional sleeping area
- Level: Main
- Area: 50.38
- Dimensions: 7.75 x 6.5
Heating
- Baseboard, Hot Water, Radiant
Cooling
- Ceiling Fan(s), Central Air
Appliances
- Laundry: Common Area
Features
- Breakfast Room, Master Bath, Mudroom, Office, Rec Lighting, Rec Room
- Flooring: Ceramic Tile, Hardwood
- Basement: Full Basement Unfinished,Other,Walk-Out Access
- Number of fireplaces: 1
- Fireplace features: Stone
Property
Parking
- Parking features: Attached, Garage, Garage Door Opener, Macadam Driveway
- Has attached garage: Yes
- Has uncovered spaces: Yes
Features
- Levels: One and One Half
- Stories: 1
- Patio & porch: Covered Deck
- Has view: Yes
- View description: Valley
Lot
- Size: 0.46 Acres
- Features: Cul-De-Sac, Rolling Slope, Year Round Access, Semi-Private, Protective Covenants
Details
- Additional structures: Workshop
- Parcel number: 5105B24
- Zoning description: Residential
Construction
Type & style
- Home type: SingleFamily
- Property subtype: Single Family Residence
Materials
- Vinyl Siding
- Roof: Pitched,Shingle
Condition
- Year built: 2003
Utilities & green energy
- Sewer: Public Sewer
- Water: Public
- Utilities for property: Electricity Connected
Community & neighborhood
Location
- Region: Huntingdon
- Subdivision: Walker
Other
Other facts
- Listing terms: Cash,Conventional,VA Loan
- Road surface type: Paved
Price history
| Date | Event | Price |
|---|---|---|
| 5/2/2025 | Sold | $325,000 |
Source: Huntingdon County BOR #2818102 | ||
| 4/1/2025 | Pending sale | $325,000 |
Source: Huntingdon County BOR #2818102 | ||
| 3/29/2025 | Listed for sale | $325,000+990.6% |
Source: Huntingdon County BOR #2818102 | ||
| 12/1/2016 | Listing removed | $29,800 |
Source: Starr and Associates Realty LLC #HU9549408 | ||
| 4/29/2016 | Price change | $29,800-12.1% |
Source: Star and Associates Realty LLC #HU9549408 | ||
Public tax history
| Year | Property taxes | Tax assessment |
|---|---|---|
| 2023 | $3,098 +3.8% | $40,640 |
| 2022 | $2,984 +3.1% | $40,640 |
| 2021 | $2,896 +5% | $40,640 +1.2% |
Find assessor info on the county website
Neighborhood: McConnellstown
Nearby schools
GreatSchools rating
- 3/10Southside El SchoolGrades: PK-5Distance: 0.6 mi
- 6/10Huntingdon Area Middle SchoolGrades: 6-8Distance: 4.5 mi
- 5/10Huntingdon Area Senior High SchoolGrades: 9-12Distance: 4.4 mi
Schools provided by the listing agent
- Elementary: Southside Elem
- Middle: Hunt High Sch
- High: Hunt High Sch
Source: Huntingdon County BOR. This data may not be complete. We recommend contacting the local school district to confirm school assignments for this home.

Get pre-qualified for a loan
At Zillow Home Loans, we can pre-qualify you in as little as 5 minutes with no impact to your credit score.An equal housing lender. NMLS #10287.
