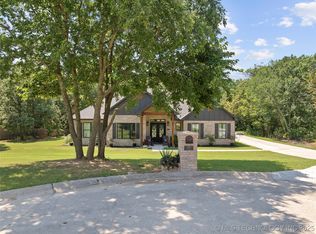Sold for $2,100,000 on 04/09/25
$2,100,000
5955 Brock Rd, Ardmore, OK 73401
3beds
3baths
3,083sqft
SingleFamily
Built in 1982
240 Acres Lot
$2,119,800 Zestimate®
$681/sqft
$2,580 Estimated rent
Home value
$2,119,800
Estimated sales range
Not available
$2,580/mo
Zestimate® history
Loading...
Owner options
Explore your selling options
What's special
5955 Brock Rd, Ardmore, OK 73401 is a single family home that contains 3,083 sq ft and was built in 1982. It contains 3 bedrooms and 3.5 bathrooms. This home last sold for $2,100,000 in April 2025.
The Zestimate for this house is $2,119,800. The Rent Zestimate for this home is $2,580/mo.
Facts & features
Interior
Bedrooms & bathrooms
- Bedrooms: 3
- Bathrooms: 3.5
Heating
- Other
Cooling
- Other
Features
- Has fireplace: Yes
Interior area
- Total interior livable area: 3,083 sqft
Property
Parking
- Parking features: Carport, Garage - Detached
Features
- Exterior features: Wood
Lot
- Size: 240 Acres
Details
- Parcel number: 100023354
Construction
Type & style
- Home type: SingleFamily
Materials
- log
- Foundation: Concrete Block
- Roof: Metal
Condition
- Year built: 1982
Community & neighborhood
Location
- Region: Ardmore
Price history
| Date | Event | Price |
|---|---|---|
| 7/8/2025 | Listing removed | $2,500,000$811/sqft |
Source: | ||
| 6/12/2025 | Pending sale | $2,500,000+19%$811/sqft |
Source: | ||
| 4/9/2025 | Sold | $2,100,000-16%$681/sqft |
Source: Public Record Report a problem | ||
| 1/26/2025 | Pending sale | $2,500,000$811/sqft |
Source: | ||
| 10/4/2024 | Price change | $2,500,000-7.4%$811/sqft |
Source: | ||
Public tax history
| Year | Property taxes | Tax assessment |
|---|---|---|
| 2024 | $4,846 +2.7% | $46,328 +3% |
| 2023 | $4,721 +57.7% | $44,979 +55.5% |
| 2022 | $2,993 +2.4% | $28,917 +3% |
Find assessor info on the county website
Neighborhood: 73401
Nearby schools
GreatSchools rating
- 8/10Lone Grove Primary Elementary SchoolGrades: PK-2Distance: 2.1 mi
- 6/10Lone Grove Middle SchoolGrades: 6-8Distance: 2.2 mi
- 9/10Lone Grove High SchoolGrades: 9-12Distance: 2 mi
