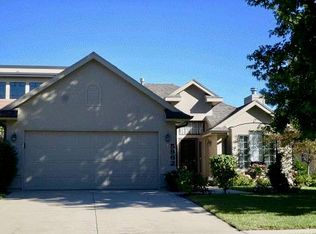Sold on 07/12/24
Price Unknown
5954 SW 30th Ter, Topeka, KS 66614
3beds
2,587sqft
Single Family Residence, Residential
Built in 1995
6,215 Acres Lot
$353,800 Zestimate®
$--/sqft
$2,745 Estimated rent
Home value
$353,800
$329,000 - $379,000
$2,745/mo
Zestimate® history
Loading...
Owner options
Explore your selling options
What's special
Maintenance provided walkout ranch style home, located in the highly desirable Chestnut Hill #2 neighborhood. Enjoy easy living in this convenient cul-de-sac location. Beautiful gleaming hardwood floors grace much of the main level. Gas fireplace in living room. Formal dining area. Cozy enclosed deck has lots of windows & overlooks the treed backyard. The lovely kitchen features solid surface counters with tile backsplash & comes complete with appliances. Includes a handy island for convenient food prep, pantry & informal dining area. Main floor laundry. Huge ensuite primary bedroom on main level has large walk-in closet. The primary bath has dual vanities, walk-in shower and a skylight that provides lots of natural light. The lower level walks out and contains a spacious family room, two additional bedrooms, full bath and an ample sized storage room with built-in shelving. Enjoy your coffee on the lower level covered patio area. Beautifully landscaped yard. This is a great opportunity that you won't want to miss!
Zillow last checked: 8 hours ago
Listing updated: July 12, 2024 at 08:19am
Listed by:
Dan Lamott 785-845-5775,
Genesis, LLC, Realtors
Bought with:
Drew Torkelson, 00248438
Berkshire Hathaway First
Source: Sunflower AOR,MLS#: 234468
Facts & features
Interior
Bedrooms & bathrooms
- Bedrooms: 3
- Bathrooms: 3
- Full bathrooms: 2
- 1/2 bathrooms: 1
Primary bedroom
- Level: Main
- Area: 232
- Dimensions: 16' x 14.5'
Bedroom 2
- Level: Lower
- Area: 180
- Dimensions: 15' x 12'
Bedroom 3
- Level: Lower
- Area: 143.75
- Dimensions: 12.5' x 11.5'
Dining room
- Level: Main
- Area: 143
- Dimensions: 13' x 11'
Family room
- Level: Main
- Dimensions: 10' x 9.5' Enclosed Deck
Kitchen
- Level: Main
- Dimensions: 17.5' x 11.5' incl eat-in
Laundry
- Level: Main
- Area: 57.29
- Dimensions: 10'5 x 5.5'
Living room
- Level: Main
- Area: 351
- Dimensions: 19.5' x 18'
Recreation room
- Level: Lower
- Area: 398.08
- Dimensions: 23'5' x 17'
Heating
- Natural Gas
Cooling
- Central Air
Appliances
- Included: Electric Range, Microwave, Dishwasher, Refrigerator, Disposal
- Laundry: Main Level
Features
- Flooring: Hardwood, Vinyl, Ceramic Tile, Carpet
- Basement: Concrete,Full,Partially Finished,Walk-Out Access
- Number of fireplaces: 1
- Fireplace features: One, Gas, Living Room
Interior area
- Total structure area: 2,587
- Total interior livable area: 2,587 sqft
- Finished area above ground: 1,525
- Finished area below ground: 1,062
Property
Parking
- Parking features: Attached, Auto Garage Opener(s), Garage Door Opener
- Has attached garage: Yes
Features
- Patio & porch: Patio, Deck, Enclosed
Lot
- Size: 6,215 Acres
- Features: Sprinklers In Front, Cul-De-Sac, Sidewalk
Details
- Parcel number: R60518
- Special conditions: Standard,Arm's Length
Construction
Type & style
- Home type: SingleFamily
- Architectural style: Ranch
- Property subtype: Single Family Residence, Residential
Materials
- Frame, EIFS
- Roof: Composition
Condition
- Year built: 1995
Community & neighborhood
Location
- Region: Topeka
- Subdivision: Wanamaker Woods
HOA & financial
HOA
- Has HOA: Yes
- HOA fee: $420 quarterly
- Services included: Maintenance Grounds, Snow Removal, Exterior Paint
- Association name: Wheatland Property Management
- Association phone: 785-273-2000
Price history
| Date | Event | Price |
|---|---|---|
| 7/12/2024 | Sold | -- |
Source: | ||
| 6/6/2024 | Pending sale | $325,000$126/sqft |
Source: | ||
| 6/5/2024 | Listed for sale | $325,000$126/sqft |
Source: | ||
Public tax history
| Year | Property taxes | Tax assessment |
|---|---|---|
| 2025 | -- | $36,571 +13.2% |
| 2024 | $5,058 +1.6% | $32,305 +2% |
| 2023 | $4,977 +4.2% | $31,672 +6.5% |
Find assessor info on the county website
Neighborhood: Foxcroft
Nearby schools
GreatSchools rating
- 6/10Farley Elementary SchoolGrades: PK-6Distance: 1 mi
- 6/10Washburn Rural Middle SchoolGrades: 7-8Distance: 3.7 mi
- 8/10Washburn Rural High SchoolGrades: 9-12Distance: 3.8 mi
Schools provided by the listing agent
- Elementary: Farley Elementary School/USD 437
- Middle: Washburn Rural Middle School/USD 437
- High: Washburn Rural High School/USD 437
Source: Sunflower AOR. This data may not be complete. We recommend contacting the local school district to confirm school assignments for this home.
