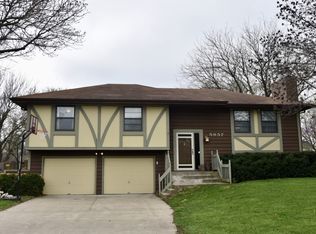Sold on 02/09/23
Price Unknown
5954 SW 25th St, Topeka, KS 66614
3beds
1,837sqft
Single Family Residence, Residential
Built in 1972
0.3 Acres Lot
$266,200 Zestimate®
$--/sqft
$1,831 Estimated rent
Home value
$266,200
$250,000 - $282,000
$1,831/mo
Zestimate® history
Loading...
Owner options
Explore your selling options
What's special
Location! Location!! Location!!! Down right close to everything! Charming home with unique 2nd basement stairway layout allows access from the garage. Two fireplaces, one up and one down, the basement also hosts a large finished living space, the laundry, 3rd full bath, and tons of storage. Large open living room flows on hardwood floors to the dining room and eat-in kitchen with Custom Wood cabinets. Super size primary bedroom is ensuite with the full bath and walk-in closet. Fenced yard and large shed for storage or dance parties, this home is just what you were looking for!
Zillow last checked: 8 hours ago
Listing updated: February 09, 2023 at 07:45am
Listed by:
Darin Stephens 785-250-7278,
Stone & Story RE Group, LLC
Bought with:
Lourdes Miller, 00241103
KW One Legacy Partners, LLC
Source: Sunflower AOR,MLS#: 227314
Facts & features
Interior
Bedrooms & bathrooms
- Bedrooms: 3
- Bathrooms: 3
- Full bathrooms: 3
Primary bedroom
- Level: Main
- Area: 202.76
- Dimensions: 14.8 x 13.7
Bedroom 2
- Level: Main
- Area: 149.45
- Dimensions: 13.11 x 11.4
Bedroom 3
- Level: Main
- Area: 95.55
- Dimensions: 10.5 x 9.10
Dining room
- Level: Main
- Area: 120.6
- Dimensions: 13.4 x 9.0
Family room
- Level: Basement
- Area: 344.1
- Dimensions: 18.6 x 18.5
Kitchen
- Level: Main
- Area: 132.66
- Dimensions: 13.4 x 9.9
Laundry
- Level: Basement
- Area: 90
- Dimensions: 10 x 9
Living room
- Level: Main
- Area: 278.89
- Dimensions: 18.11 x 15.4
Heating
- Natural Gas
Cooling
- Central Air
Appliances
- Included: Electric Range, Microwave, Dishwasher, Refrigerator, Disposal
- Laundry: In Basement, Separate Room
Features
- Flooring: Hardwood, Vinyl, Ceramic Tile, Carpet
- Windows: Insulated Windows
- Basement: Sump Pump,Concrete,Full,Partially Finished
- Number of fireplaces: 2
- Fireplace features: Two, Family Room, Basement
Interior area
- Total structure area: 1,837
- Total interior livable area: 1,837 sqft
- Finished area above ground: 1,487
- Finished area below ground: 350
Property
Parking
- Parking features: Attached, Auto Garage Opener(s)
- Has attached garage: Yes
Features
- Patio & porch: Patio, Covered
- Fencing: Chain Link
Lot
- Size: 0.30 Acres
- Dimensions: 79 x 160
- Features: Sidewalk
Details
- Additional structures: Shed(s)
- Parcel number: R51190
- Special conditions: Standard,Arm's Length
Construction
Type & style
- Home type: SingleFamily
- Architectural style: Ranch
- Property subtype: Single Family Residence, Residential
Materials
- Roof: Composition
Condition
- Year built: 1972
Utilities & green energy
- Water: Public
Community & neighborhood
Location
- Region: Topeka
- Subdivision: Westport D
Price history
| Date | Event | Price |
|---|---|---|
| 2/9/2023 | Sold | -- |
Source: | ||
| 1/28/2023 | Pending sale | $234,900$128/sqft |
Source: | ||
| 1/18/2023 | Price change | $234,900-2.1%$128/sqft |
Source: | ||
| 1/6/2023 | Listed for sale | $239,900+37.1%$131/sqft |
Source: | ||
| 2/26/2020 | Listing removed | $174,975$95/sqft |
Source: Keller Williams One Legacy Partners #211243 | ||
Public tax history
| Year | Property taxes | Tax assessment |
|---|---|---|
| 2025 | -- | $26,144 +2% |
| 2024 | $3,645 +0.5% | $25,631 +3% |
| 2023 | $3,627 +7.5% | $24,885 +11% |
Find assessor info on the county website
Neighborhood: Westport
Nearby schools
GreatSchools rating
- 6/10Mcclure Elementary SchoolGrades: PK-5Distance: 0.7 mi
- 6/10Marjorie French Middle SchoolGrades: 6-8Distance: 1.3 mi
- 3/10Topeka West High SchoolGrades: 9-12Distance: 0.9 mi
Schools provided by the listing agent
- Elementary: McClure Elementary School/USD 501
- Middle: French Middle School/USD 501
- High: Topeka West High School/USD 501
Source: Sunflower AOR. This data may not be complete. We recommend contacting the local school district to confirm school assignments for this home.
