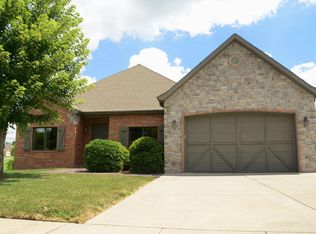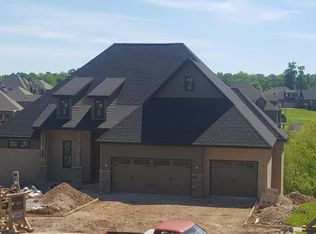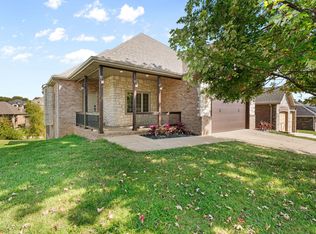Closed
Price Unknown
5954 S Mccann Avenue, Springfield, MO 65804
4beds
3,736sqft
Single Family Residence
Built in 2006
0.25 Acres Lot
$517,200 Zestimate®
$--/sqft
$3,504 Estimated rent
Home value
$517,200
$491,000 - $543,000
$3,504/mo
Zestimate® history
Loading...
Owner options
Explore your selling options
What's special
What an amazing find in the sought after Eaglesgate Subdivision in South Springfield! This home is situated in the Kickapoo school district. This beautiful, all brick, 4 bedroom and 3 bathroom home is second to none! Inside, be taken away with the elevated ceilings, and amount of natural light throughout. The living area features arched walkways and a floor to ceiling fireplace, perfect for spending time with loved ones in the colder months. The oversized kitchen is complete with double ovens, an island for additional countertop and cabinet space, bar seating, informal dining and walks into the formal dining. The Master suite is sure to please with an insanely large walk-in closet and en suite bathroom featuring a jetted soaking tub, his and hers sinks, Walk-in tiled shower and separate water closet.What I love most about the home is the amazing walk-out basement with a large living area, kitchenette, bedrooms and full bathroom.Outside you will find amazing porches and patios where you will love spending your warm summer nights! Call for a showing today!
Zillow last checked: 10 hours ago
Listing updated: August 28, 2024 at 06:28pm
Listed by:
Holt Homes Group 417-479-0257,
Keller Williams
Bought with:
EA Group, 2002022133
Keller Williams
Source: SOMOMLS,MLS#: 60238550
Facts & features
Interior
Bedrooms & bathrooms
- Bedrooms: 4
- Bathrooms: 3
- Full bathrooms: 2
- 1/2 bathrooms: 1
Heating
- Central, Forced Air, Zoned, Natural Gas
Cooling
- Ceiling Fan(s), Central Air
Appliances
- Included: Gas Cooktop, Dishwasher, Disposal, Gas Water Heater, Built-In Gas Oven, Water Purifier
- Laundry: W/D Hookup
Features
- High Ceilings, Internet - Cable, Internet - DSL, Internet - Fiber Optic, Internet - Satellite, Other Counters, Walk-In Closet(s), Walk-in Shower, Wet Bar
- Flooring: Carpet, Hardwood, Tile
- Basement: Finished,Walk-Out Access,Walk-Up Access,Full
- Has fireplace: Yes
- Fireplace features: Gas, Glass Doors, Living Room, Stone
Interior area
- Total structure area: 3,736
- Total interior livable area: 3,736 sqft
- Finished area above ground: 2,054
- Finished area below ground: 1,682
Property
Parking
- Total spaces: 2
- Parking features: Driveway, Garage Door Opener, Garage Faces Front
- Attached garage spaces: 2
- Has uncovered spaces: Yes
Features
- Levels: Two
- Stories: 2
- Patio & porch: Deck, Rear Porch, Screened
- Exterior features: Rain Gutters
- Has spa: Yes
- Spa features: Bath
- Fencing: None
- Has view: Yes
- View description: Panoramic
Lot
- Size: 0.25 Acres
- Dimensions: 91 x 119
- Features: Curbs, Landscaped, Sprinklers In Front
Details
- Parcel number: 881930200123
Construction
Type & style
- Home type: SingleFamily
- Architectural style: Traditional
- Property subtype: Single Family Residence
Materials
- Brick
- Foundation: Poured Concrete
- Roof: Composition
Condition
- Year built: 2006
Utilities & green energy
- Sewer: Public Sewer
- Water: Public
Community & neighborhood
Security
- Security features: Security System, Fire Alarm, Smoke Detector(s)
Location
- Region: Springfield
- Subdivision: Eaglesgate
HOA & financial
HOA
- HOA fee: $400 annually
- Services included: Clubhouse, Common Area Maintenance, Pool, Tennis Court(s)
Other
Other facts
- Listing terms: Cash,Conventional,FHA,VA Loan
- Road surface type: Asphalt
Price history
| Date | Event | Price |
|---|---|---|
| 5/15/2023 | Sold | -- |
Source: | ||
| 4/14/2023 | Pending sale | $485,000$130/sqft |
Source: | ||
| 4/3/2023 | Price change | $485,000-2.8%$130/sqft |
Source: | ||
| 3/23/2023 | Price change | $499,000-3.1%$134/sqft |
Source: | ||
| 3/17/2023 | Listed for sale | $515,000-10.4%$138/sqft |
Source: | ||
Public tax history
| Year | Property taxes | Tax assessment |
|---|---|---|
| 2024 | $4,064 +0.5% | $73,380 |
| 2023 | $4,042 +8.5% | $73,380 +5.9% |
| 2022 | $3,724 +0% | $69,290 |
Find assessor info on the county website
Neighborhood: 65804
Nearby schools
GreatSchools rating
- 10/10Walt Disney Elementary SchoolGrades: K-5Distance: 2.4 mi
- 8/10Cherokee Middle SchoolGrades: 6-8Distance: 1.1 mi
- 8/10Kickapoo High SchoolGrades: 9-12Distance: 2.9 mi
Schools provided by the listing agent
- Elementary: SGF-Disney
- Middle: SGF-Cherokee
- High: SGF-Kickapoo
Source: SOMOMLS. This data may not be complete. We recommend contacting the local school district to confirm school assignments for this home.


