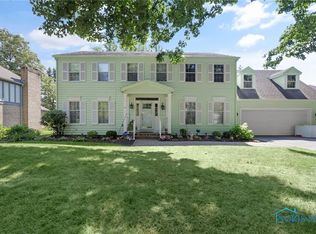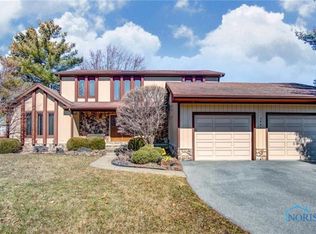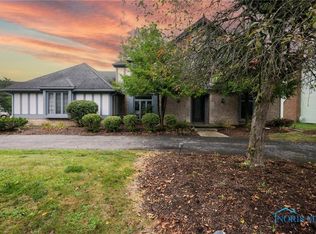All brick home! Stainless steel appliances. Beautiful woodwork throughout—including hardwood floor and crown-moldings. Recent handicap-accessible shower renovation. Upstairs loft for added entertainment area. Large cedar closet in basement! A few minutes from all major highways!
This property is off market, which means it's not currently listed for sale or rent on Zillow. This may be different from what's available on other websites or public sources.


