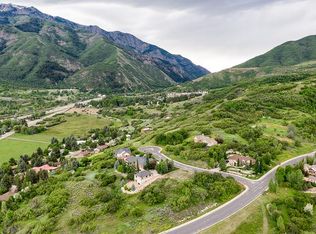Incredible mountain luxury home with stunning views is conveniently located just 5 minutes from Highway 89, and 35 minutes from downtown SLC or SL Intl. airport. Featuring custom rock archways in foyer, rough-cut hardwood flooring; new carpet and paint, Milgard windows. Main Floor: Private office; Great Room with soaring beamed ceilings, gorgeous built-in entertainment center, rock fireplace and floor to ceiling picture windows; Gourmet Kitchen features granite 6-seat island bar with drop down counter, pantry, 4 burner gas range with griddle, warming drawer, compactor; and semi-formal dining; Massive 30x16' Sun Room with fireplace, adjacent to kitchen and great room is perfect for entertaining, large gatherings and game tables; Luxurious Master Suite boasts 3- sided fireplace separating Grand Master Bath with soaker tub, oversized shower with seat and glass block window, dual sinks; large custom WIC and laundry access; Powder room and additional bedroom with private bath. Lower Level: Full daylight, walk-out basement with radiant floor heat. Features: Large Family Room that walks out to beautiful 16x30 Covered Patio; Wet Bar (wired for full Second Kitchen), Dining/game table area; two bedrooms, one full bath, a separate large steam room; secure cedar lined gun room, shelved storage room, laundry hookups; PLUS access to 1,200 sf workshop for ALL your toys and hobbies, also has garage door access. In addition to the attached 3 car garage with built-ins, there is an amazing detached, exquisitely finished, double deep 2 car garage (28x45) with epoxy floors, floor drains, insulated 9' garage doors, built-in cabinets and workbenches with sink, plus BONUS small bedroom and half bath with laundry hookups. PLUS another 4 car garage below (28X45). ALL garages and workshop have radiant floor heat and A/C. Home generator included. This amazing, private property is surrounded by full metal fencing, custom landscaping, two water features, pavers to patio, mature trees and the coolest dog run with doghouse. Only minutes from world class skiing and golfing; boating, swimming and amazing hiking trails. Ask agent about available adjoining lot. Call today to make this YOUR DREAM HOME!
This property is off market, which means it's not currently listed for sale or rent on Zillow. This may be different from what's available on other websites or public sources.
