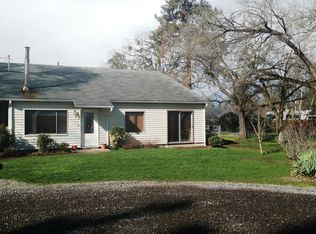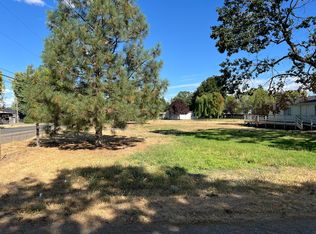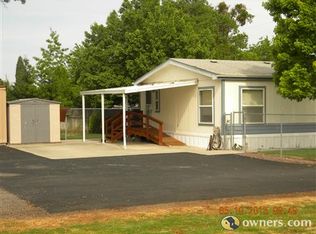4.90 Acre Multi Faceted Investment Property. CAR WASH & 4 individual rental units. Unit A - 2 bedroom, 1 bath. Unit B - 3 bedroom, 2 bath, Unit C - 3 bedroom, 2 bath, Unit D 1 bedroom 1 bath. Combined rents $4,045 January 2020. All rentals on separate electric meters with city sewer connection. Water from private well on separate power meter with 2000 gallon buried concrete storage. Coin Operated'' car wash on busy and highly visible location. 4 bay stations with one that accommodates RV's and bigger rigs. Newer credit card pay stations, security system and separate coin vacuum island. Economically operated using solar power and softened well water, having a Net Operating Income for 2018 of $69,450. Additional wood frame 2 story shop with 960 sq. ft ground level slab floor with 10'x10' service entrance and partially finished second level. 10' by 40' lean-to storage on both sides. RV hook-ups near shop. Seller carry terms available with minimum 30% down
This property is off market, which means it's not currently listed for sale or rent on Zillow. This may be different from what's available on other websites or public sources.



