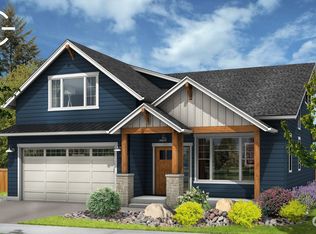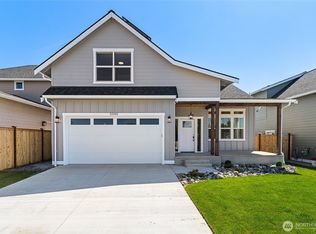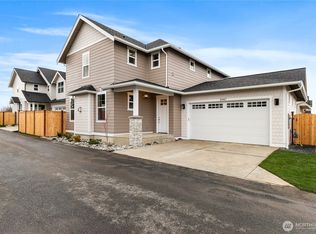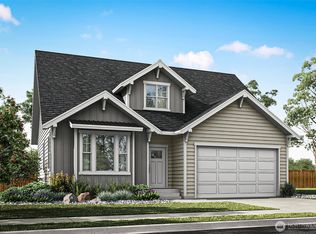Sold
Listed by:
Robert D. Weston,
Windermere Real Estate Whatcom
Bought with: Windermere Real Estate Whatcom
$714,900
5953 (Lot 64) Ranch Loop, Ferndale, WA 98248
4beds
2,140sqft
Single Family Residence
Built in 2025
4,338.58 Square Feet Lot
$733,100 Zestimate®
$334/sqft
$3,323 Estimated rent
Home value
$733,100
$667,000 - $806,000
$3,323/mo
Zestimate® history
Loading...
Owner options
Explore your selling options
What's special
Step into this beautifully designed 4-bedroom, 2.5-bath craftsman-style home and experience the perfect blend of classic charm and contemporary living. From the inviting front porch to the vaulted ceilings, every detail is crafted for comfort and style. The spacious living room is ideal for entertaining, while the modern kitchen, featuring sleek countertops and high-end appliances, makes meal preparation a breeze. The generously sized bedrooms provide a peaceful retreat, and the master suite includes a luxurious en-suite bath. Outdoor lovers will appreciate the private deck and patio—perfect for morning coffee or weekend barbecues. With its thoughtful design and abundant natural light, this home is a true gem.
Zillow last checked: 8 hours ago
Listing updated: July 10, 2025 at 04:04am
Listed by:
Robert D. Weston,
Windermere Real Estate Whatcom
Bought with:
Hunter Crim, 96183
Windermere Real Estate Whatcom
Source: NWMLS,MLS#: 2325836
Facts & features
Interior
Bedrooms & bathrooms
- Bedrooms: 4
- Bathrooms: 3
- Full bathrooms: 2
- 1/2 bathrooms: 1
- Main level bathrooms: 2
- Main level bedrooms: 1
Primary bedroom
- Level: Main
Bathroom full
- Level: Main
Other
- Level: Main
Dining room
- Level: Main
Entry hall
- Level: Main
Kitchen with eating space
- Level: Main
Living room
- Level: Main
Heating
- Fireplace, Ductless, Electric, Natural Gas
Cooling
- Ductless
Appliances
- Included: Dishwasher(s), Disposal, Microwave(s), Stove(s)/Range(s), Garbage Disposal, Water Heater: Electric Heat Pump, Water Heater Location: Garage
Features
- High Tech Cabling, Walk-In Pantry
- Flooring: Ceramic Tile, Vinyl, Carpet
- Windows: Double Pane/Storm Window
- Basement: None
- Number of fireplaces: 1
- Fireplace features: Gas, Main Level: 1, Fireplace
Interior area
- Total structure area: 2,140
- Total interior livable area: 2,140 sqft
Property
Parking
- Total spaces: 2
- Parking features: Attached Garage
- Attached garage spaces: 2
Features
- Levels: Two
- Stories: 2
- Entry location: Main
- Patio & porch: Ceramic Tile, Double Pane/Storm Window, Fireplace, High Tech Cabling, Walk-In Pantry, Water Heater
- Has view: Yes
- View description: Territorial
Lot
- Size: 4,338 sqft
- Features: Curbs, Paved, Secluded, Sidewalk, Deck, Fenced-Fully, Gas Available, High Speed Internet, Patio
- Topography: Level
Details
- Parcel number: 3901243953790000
- Zoning description: Jurisdiction: City
- Special conditions: Standard
Construction
Type & style
- Home type: SingleFamily
- Architectural style: Craftsman
- Property subtype: Single Family Residence
Materials
- Cement/Concrete, Wood Siding, Wood Products
- Foundation: Poured Concrete, Slab
- Roof: Composition
Condition
- Very Good
- New construction: Yes
- Year built: 2025
Details
- Builder name: Crim Bros
Utilities & green energy
- Electric: Company: Puget Sound Energy
- Sewer: Sewer Connected, Company: City of Ferndale
- Water: Public, Company: City of Ferndale
- Utilities for property: Comcast/Xfinity, Comcast/Ziply Fiber
Community & neighborhood
Community
- Community features: CCRs, Park, Playground, Trail(s)
Location
- Region: Ferndale
- Subdivision: Ferndale
HOA & financial
HOA
- HOA fee: $82 monthly
- Association phone: 360-603-9537
Other
Other facts
- Listing terms: Cash Out,Conventional,FHA,VA Loan
- Cumulative days on market: 2 days
Price history
| Date | Event | Price |
|---|---|---|
| 6/9/2025 | Sold | $714,900$334/sqft |
Source: | ||
| 1/24/2025 | Pending sale | $714,900$334/sqft |
Source: | ||
| 1/24/2025 | Listed for sale | $714,900$334/sqft |
Source: | ||
Public tax history
Tax history is unavailable.
Neighborhood: 98248
Nearby schools
GreatSchools rating
- 4/10Eagleridge Elementary SchoolGrades: K-5Distance: 0.3 mi
- 5/10Horizon Middle SchoolGrades: 6-8Distance: 0.3 mi
- 5/10Ferndale High SchoolGrades: 9-12Distance: 1.5 mi
Schools provided by the listing agent
- Elementary: Eagleridge Elem
- Middle: Horizon Mid
- High: Ferndale High
Source: NWMLS. This data may not be complete. We recommend contacting the local school district to confirm school assignments for this home.
Get pre-qualified for a loan
At Zillow Home Loans, we can pre-qualify you in as little as 5 minutes with no impact to your credit score.An equal housing lender. NMLS #10287.



