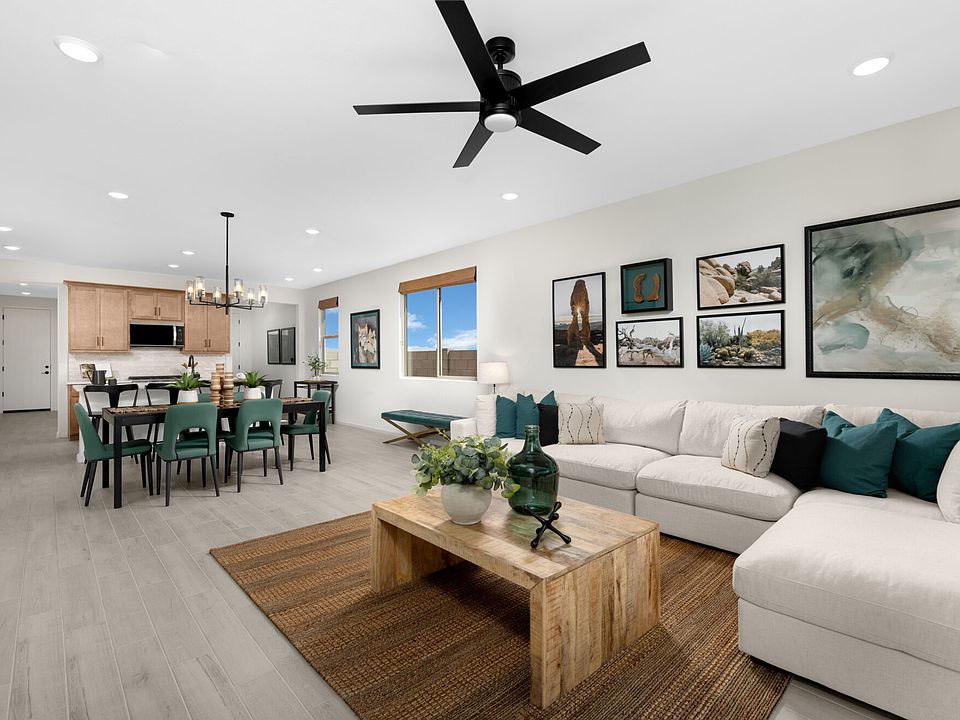Welcome to the Bisque floorplan, a thoughtfully designed living space with 3 bedrooms, 2 baths, and a 2-car garage. The Owner's suite features a generous walk-in closet, walk-in shower, dual-sink vanity, and linen closet. The kitchen includes a center island, walk-in pantry, and Whirlpool appliances. Window blinds and washer/dryer are included for a seamless move-in experience.
New construction
Special offer
$358,265
5953 E Jayden Ln, Tucson, AZ 85756
3beds
1,460sqft
Single Family Residence
Built in 2025
4,356 sqft lot
$357,600 Zestimate®
$245/sqft
$65/mo HOA
What's special
Center islandWalk-in pantryLinen closetGenerous walk-in closetWalk-in showerWhirlpool appliancesDual-sink vanity
- 27 days
- on Zillow |
- 53 |
- 2 |
Zillow last checked: 7 hours ago
Listing updated: May 20, 2025 at 11:49am
Listed by:
Marian Soto 520-297-6850,
Mattamy Tucson LLC,
Anjela Salyer
Source: MLS of Southern Arizona,MLS#: 22514068
Travel times
Schedule tour
Select your preferred tour type — either in-person or real-time video tour — then discuss available options with the builder representative you're connected with.
Select a date
Facts & features
Interior
Bedrooms & bathrooms
- Bedrooms: 3
- Bathrooms: 2
- Full bathrooms: 2
Rooms
- Room types: None
Primary bathroom
- Features: Shower Only
Dining room
- Features: Breakfast Bar, Dining Area
Kitchen
- Description: Pantry: Closet,Countertops: Granite
- Features: Kitchen Island
Heating
- Energy Star Qualified Equipment, Forced Air, Natural Gas
Cooling
- Central Air, ENERGY STAR Qualified Equipment
Appliances
- Included: Dishwasher, Energy Star Qualified Dishwasher, Energy Star Qualified Refrigerator, Garbage Disposal, Gas Range, Refrigerator, Dryer, Washer, Water Heater: Tankless Water Htr, Appliance Color: Stainless
- Laundry: Laundry Room
Features
- Energy Star Qualified, Walk In Closet(s), High Speed Internet, Smart Thermostat, Great Room
- Flooring: Carpet, Ceramic Tile
- Windows: Dual Pane Windows, ENERGY STAR Qualified Windows, Low Emissivity Windows, Window Covering: None
- Has basement: No
- Has fireplace: No
- Fireplace features: None
Interior area
- Total structure area: 1,460
- Total interior livable area: 1,460 sqft
Property
Parking
- Total spaces: 2
- Parking features: RV Parking Not Allowed, Garage Door Opener, Concrete
- Garage spaces: 2
- Has uncovered spaces: Yes
- Details: RV Parking: Not Allowed
Accessibility
- Accessibility features: Door Levers
Features
- Levels: One
- Stories: 1
- Patio & porch: Covered
- Exterior features: None
- Pool features: None
- Spa features: None
- Fencing: Block
- Has view: Yes
- View description: Neighborhood
Lot
- Size: 4,356 sqft
- Dimensions: 40 x 110
- Features: Subdivided, Landscape - Front: Decorative Gravel, Desert Plantings, Low Care, Sprinkler/Drip, Landscape - Rear: Decorative Gravel, Desert Plantings, Low Care
Details
- Parcel number: 140444500
- Zoning: R1
- Special conditions: Standard
Construction
Type & style
- Home type: SingleFamily
- Architectural style: Contemporary
- Property subtype: Single Family Residence
Materials
- Frame - Stucco
- Roof: Tile
Condition
- New Construction
- New construction: Yes
- Year built: 2025
Details
- Builder name: Mattamy Homes
Utilities & green energy
- Electric: Tep
- Gas: Natural
- Water: City
- Utilities for property: Cable Connected, Sewer Connected
Community & HOA
Community
- Features: Park, Paved Street, Sidewalks
- Security: Prewired, Smoke Detector(s)
- Subdivision: Blackhawk
HOA
- Has HOA: Yes
- Services included: Maintenance Grounds
- HOA fee: $65 monthly
Location
- Region: Tucson
Financial & listing details
- Price per square foot: $245/sqft
- Date on market: 5/20/2025
- Listing terms: Cash,Conventional,FHA,VA
- Ownership: Fee (Simple)
- Ownership type: Sole Proprietor
- Road surface type: Paved
About the community
Discover the perfect blend of comfort, convenience, and style in our newest community, ideally located just off I-10 between Craycroft and Wilmot. This inviting neighborhood will feature a curated selection of 1- and 2-story floorplans, each showcasing the thoughtful layouts, modern design, and quality craftsmanship that Mattamy Homes is known for. Residents will enjoy easy access to everyday essentials, with shopping, dining, and recreation all just minutes awaymaking it easy to live, work, and play in one vibrant location.
JuneJuly Campaign
Begin your new chapter in a Mattamy home that's move-in readySource: Mattamy Homes

