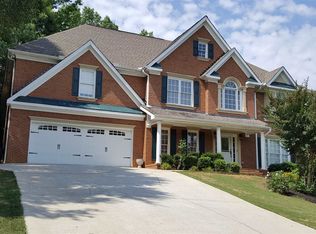Walk to Brookstone Country Club! Exquisite details! MAIN LEVEL ALL HARDWOODS WITH NEW CARPET IN ALL UPSTAIRS BEDROOMS! CHEF'S KITCHEN IS A MUST SEE! WALK-IN PANTRY,ALL NEW APPLIANCES-STAINLESS, GRAINTE COUNTERTOP AND ISLAND. CUSTOM-BUILT CABINETRY WITH NATURAL STONE BACKSPLASH. MASTER SUITE IS TO DIE FOR W/SEP SITTING AREA & FPLC. OPEN STAIRCASE LEADS DOWN TO FINISHED TERRACE LEVEL WITH TRUE GUEST SUITE WITH A LIVING/DINING AREA, FULL BATH, HUGE BEDROOM, KITCHENETTE AND EXERCISE ROOM. BEAUTIFUL SERENE FLAT BACKYARD WITH FIREPIT AND GREENSPACE. ALL SECONDARY BEDROOMS HAVE NEW PAINT-OCEAN GRAY. KITCHEN IS THE SHERWIN WILLIAMS COLOR OF THE YEAR - CAVERN CLAY! NEW ROOF, TWO NEW A/C UNITS, NEW HOT WATER HEATER. COMPARE WITH NEW HOMES FOR VALUE AND UPGRADES! 2020-06-23
This property is off market, which means it's not currently listed for sale or rent on Zillow. This may be different from what's available on other websites or public sources.
