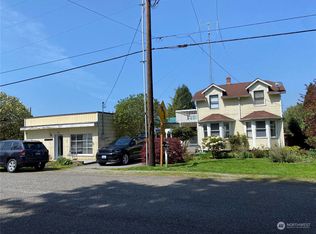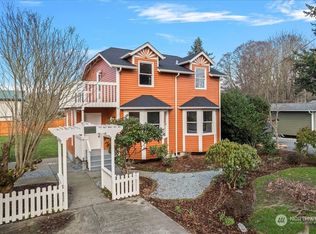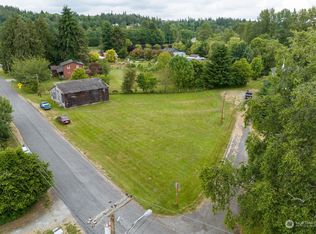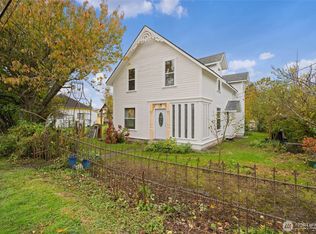Sold
Listed by:
Debbie Hendricks,
Windermere Real Estate JS
Bought with: Keller Williams Western Realty
$730,000
5953 Cedar Drive, Bow, WA 98232
2beds
1,296sqft
Single Family Residence
Built in 1971
2.3 Acres Lot
$807,900 Zestimate®
$563/sqft
$2,200 Estimated rent
Home value
$807,900
$751,000 - $873,000
$2,200/mo
Zestimate® history
Loading...
Owner options
Explore your selling options
What's special
Amazing sound views from this cozy one-story on 2.5 acres. Large windows & tons of natural light make this home so inviting. Front porch is covered and looks west towards the water. Oak hardwood floors and cabinets. Kitchen window looks out to a park-like back yard with greenhouse. Eating area doors open up to a large patio with tons of room for entertaining and gardening. Gas fireplace in living room. 30x40 three car shop with tall doors for RV, trucks & boats. Loft area above for extra storage or hobbies. Large gravel parking area in front of shop. Home originally had three bedrooms, but owners opened it up to make a large bedroom and walk-in closet. Laundy room has toilet and utility sink. NEW ROOF! Highly desired area and a rare find!
Zillow last checked: 8 hours ago
Listing updated: February 17, 2023 at 09:54am
Offers reviewed: Jan 24
Listed by:
Debbie Hendricks,
Windermere Real Estate JS
Bought with:
Catherine Mundell, 126849
Keller Williams Western Realty
Source: NWMLS,MLS#: 2028692
Facts & features
Interior
Bedrooms & bathrooms
- Bedrooms: 2
- Bathrooms: 2
- Full bathrooms: 1
- 1/2 bathrooms: 1
- Main level bedrooms: 2
Primary bedroom
- Level: Main
Bedroom
- Level: Main
Bathroom full
- Level: Main
Other
- Level: Main
Entry hall
- Level: Main
Kitchen with eating space
- Level: Main
Living room
- Level: Main
Utility room
- Level: Main
Heating
- Has Heating (Unspecified Type)
Cooling
- Has cooling: Yes
Appliances
- Included: Dishwasher_, Dryer, Microwave_, Refrigerator_, StoveRange_, Dishwasher, Microwave, Refrigerator, StoveRange, Water Heater: Electric, Water Heater Location: Utility Room
Features
- Walk-In Pantry
- Flooring: Hardwood, Vinyl, Carpet
- Doors: French Doors
- Basement: None
- Number of fireplaces: 1
- Fireplace features: Gas, Main Level: 1, FirePlace
Interior area
- Total structure area: 1,296
- Total interior livable area: 1,296 sqft
Property
Parking
- Total spaces: 3
- Parking features: RV Parking, Detached Garage
- Garage spaces: 3
Features
- Levels: One
- Stories: 1
- Entry location: Main
- Patio & porch: Forced Air, Hardwood, Wall to Wall Carpet, French Doors, Walk-In Pantry, FirePlace, Water Heater
- Has view: Yes
- View description: Bay, Mountain(s), Sound, Territorial
- Has water view: Yes
- Water view: Bay,Sound
Lot
- Size: 2.30 Acres
- Features: Dead End Street, Paved, Secluded, Value In Land, Green House, Patio, Propane, RV Parking, Shop
- Topography: Level
- Residential vegetation: Garden Space, Wooded
Details
- Parcel number: P48763
- Zoning description: Jurisdiction: County
- Special conditions: Standard
- Other equipment: Leased Equipment: Propane Tank/Skagit Farmers
Construction
Type & style
- Home type: SingleFamily
- Architectural style: Traditional
- Property subtype: Single Family Residence
Materials
- Wood Siding
- Foundation: Poured Concrete
- Roof: Composition
Condition
- Good
- Year built: 1971
Utilities & green energy
- Electric: Company: PSE
- Sewer: Septic Tank, Company: Septic
- Water: Community, Company: Blanchard Water District
Community & neighborhood
Location
- Region: Bow
- Subdivision: Bow
Other
Other facts
- Listing terms: Cash Out,Conventional,FHA,VA Loan
- Cumulative days on market: 831 days
Price history
| Date | Event | Price |
|---|---|---|
| 2/16/2023 | Sold | $730,000+4.3%$563/sqft |
Source: | ||
| 1/25/2023 | Pending sale | $700,000$540/sqft |
Source: | ||
| 1/20/2023 | Listed for sale | $700,000$540/sqft |
Source: | ||
Public tax history
| Year | Property taxes | Tax assessment |
|---|---|---|
| 2024 | $6,368 +11.3% | $813,900 +14.9% |
| 2023 | $5,722 | $708,300 +149.5% |
| 2022 | -- | $283,900 |
Find assessor info on the county website
Neighborhood: 98232
Nearby schools
GreatSchools rating
- 6/10Edison Elementary SchoolGrades: K-8Distance: 2.3 mi
- 5/10Burlington Edison High SchoolGrades: 9-12Distance: 6.1 mi
- 4/10West View Elementary SchoolGrades: K-6Distance: 6.1 mi
Schools provided by the listing agent
- Elementary: Edison Elem
- High: Burlington Edison Hi
Source: NWMLS. This data may not be complete. We recommend contacting the local school district to confirm school assignments for this home.

Get pre-qualified for a loan
At Zillow Home Loans, we can pre-qualify you in as little as 5 minutes with no impact to your credit score.An equal housing lender. NMLS #10287.



