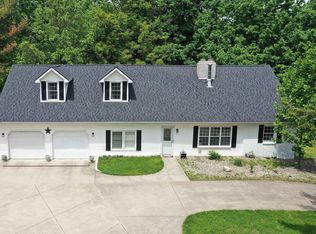Closed
$320,000
59527 Clover Rd, Mishawaka, IN 46544
3beds
2,712sqft
Single Family Residence
Built in 1949
0.83 Acres Lot
$330,300 Zestimate®
$--/sqft
$2,293 Estimated rent
Home value
$330,300
$307,000 - $357,000
$2,293/mo
Zestimate® history
Loading...
Owner options
Explore your selling options
What's special
**Seller offering $4,000 toward rate buy down with acceptable offer** Welcome to this charming and spacious home offering 3 bedrooms with a potential 4th and 1.5 bathrooms—perfect for those seeking room to grow! The large great room is ideal for entertaining, while the cozy wood stove adds warmth and charm on chilly evenings. Located in the award-winning PHM school district and just minutes from George Wilson Park, this home offers the best of both worlds—peaceful surroundings with city conveniences close by. Plus, the 2-car detached garage and storage shed provide ample space for all your needs. Situated on just under an acre, this property provides plenty of space to enjoy the outdoors, whether you’re relaxing in the country setting or taking advantage of the nearby shopping and amenities. Upstairs, you’ll find a bonus room and additional bedroom, offering even more versatility. Don’t miss out on this wonderful opportunity—schedule your showing today!
Zillow last checked: 8 hours ago
Listing updated: June 09, 2025 at 08:27am
Listed by:
Jeremy A Williamson Cell:574-261-5703,
McKinnies Realty, LLC
Bought with:
Hannah Cradolph
Brick Built Real Estate Elkhart
Source: IRMLS,MLS#: 202509973
Facts & features
Interior
Bedrooms & bathrooms
- Bedrooms: 3
- Bathrooms: 2
- Full bathrooms: 1
- 1/2 bathrooms: 1
- Main level bedrooms: 2
Bedroom 1
- Level: Main
Bedroom 2
- Level: Main
Dining room
- Level: Main
- Area: 280
- Dimensions: 28 x 10
Family room
- Level: Main
- Area: 672
- Dimensions: 28 x 24
Kitchen
- Level: Main
- Area: 154
- Dimensions: 14 x 11
Living room
- Level: Main
- Area: 238
- Dimensions: 17 x 14
Heating
- Natural Gas, Wood, Forced Air
Cooling
- Central Air
Appliances
- Included: Dishwasher, Microwave, Refrigerator, Washer, Dryer-Gas, Gas Range, Water Softener Owned
- Laundry: Sink
Features
- Ceiling Fan(s), Laminate Counters, Eat-in Kitchen
- Flooring: Carpet, Vinyl
- Basement: Full,Block
- Attic: Walk-up
- Number of fireplaces: 1
- Fireplace features: Living Room, Wood Burning Stove
Interior area
- Total structure area: 3,592
- Total interior livable area: 2,712 sqft
- Finished area above ground: 2,712
- Finished area below ground: 0
Property
Parking
- Total spaces: 2
- Parking features: Detached, Garage Door Opener, Asphalt
- Garage spaces: 2
- Has uncovered spaces: Yes
Features
- Levels: One and One Half
- Stories: 1
- Fencing: None
Lot
- Size: 0.83 Acres
- Dimensions: 292x123.5
- Features: Rolling Slope, 0-2.9999, City/Town/Suburb, Landscaped
Details
- Additional structures: Outbuilding
- Parcel number: 710926301002.000031
- Other equipment: Sump Pump
Construction
Type & style
- Home type: SingleFamily
- Architectural style: Traditional
- Property subtype: Single Family Residence
Materials
- Aluminum Siding
- Roof: Shingle
Condition
- New construction: No
- Year built: 1949
Utilities & green energy
- Sewer: Septic Tank
- Water: Well
- Utilities for property: Cable Connected
Community & neighborhood
Security
- Security features: Security System
Community
- Community features: None
Location
- Region: Mishawaka
- Subdivision: None
Other
Other facts
- Listing terms: Cash,Conventional,FHA,VA Loan
Price history
| Date | Event | Price |
|---|---|---|
| 6/9/2025 | Sold | $320,000-1.2% |
Source: | ||
| 5/5/2025 | Pending sale | $324,000 |
Source: | ||
| 4/24/2025 | Price change | $324,000-1.8% |
Source: | ||
| 3/26/2025 | Listed for sale | $330,000 |
Source: | ||
Public tax history
| Year | Property taxes | Tax assessment |
|---|---|---|
| 2024 | $661 -14.6% | $112,600 -0.8% |
| 2023 | $774 +5.1% | $113,500 |
| 2022 | $737 +4.8% | $113,500 +7.8% |
Find assessor info on the county website
Neighborhood: 46544
Nearby schools
GreatSchools rating
- 7/10Elm Road Elementary SchoolGrades: PK-5Distance: 0.8 mi
- 6/10Virgil I Grissom Middle SchoolGrades: 6-8Distance: 1.6 mi
- 10/10Penn High SchoolGrades: 9-12Distance: 4.3 mi
Schools provided by the listing agent
- Elementary: Elm Road
- Middle: Grissom
- High: Penn
- District: Penn-Harris-Madison School Corp.
Source: IRMLS. This data may not be complete. We recommend contacting the local school district to confirm school assignments for this home.

Get pre-qualified for a loan
At Zillow Home Loans, we can pre-qualify you in as little as 5 minutes with no impact to your credit score.An equal housing lender. NMLS #10287.
