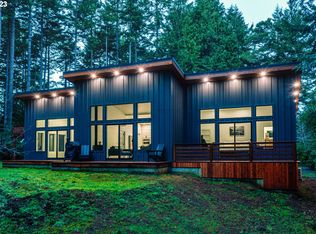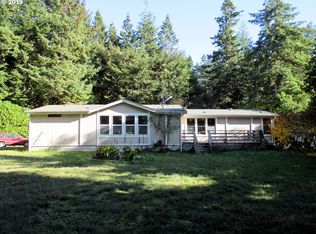2 ACRE Beachcomber~Golfer Delight Only 0.6 Mile From INCREDIBLE Beach Access @ 7 Devils Wayside State Park And Just 4.4 Miles To WORLD CLASS Bandon Dunes Golf. Older Yet Spacious 3BD/2BA, 1728s/f Manufactured Home Nestled Among Tall Fir Trees Offers Great Living Potential On A Sweet Parcel Of Land. Keep Existing Home, Go Custom Or...Prospective Vacation Rental Project? Solid Investment Opportunity "Just Up The Hill" From The Beach...
This property is off market, which means it's not currently listed for sale or rent on Zillow. This may be different from what's available on other websites or public sources.

