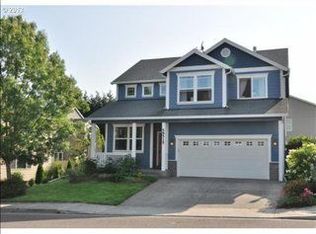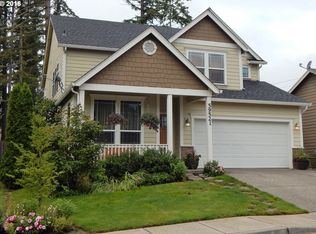So much space inside and out! The fenced yd is an entertainer's dream w/a lg covered patio, deck, fire pit, play structure, blueberries...bring on the summer BBQs! The home features 4 bdrms, 3 bths, office, bonus rm and both living and family rms! Large kitchen w/tile counters, island & SS appliances. Mstr suite w/dbl sinks, jetted tub and walk-in closet. Newer A/C, carpet, ext paint and water htr. So much house at an affordable price!
This property is off market, which means it's not currently listed for sale or rent on Zillow. This may be different from what's available on other websites or public sources.

