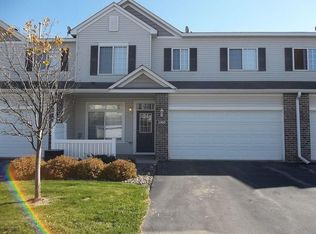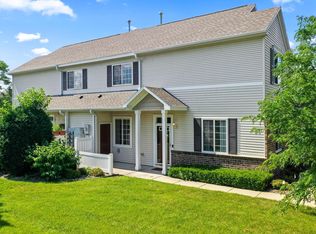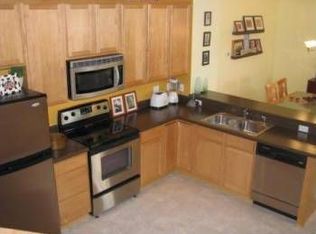Closed
$245,000
5952 Sandcherry Pl NW, Rochester, MN 55901
2beds
1,528sqft
Townhouse Side x Side
Built in 2004
871.2 Square Feet Lot
$254,400 Zestimate®
$160/sqft
$1,804 Estimated rent
Home value
$254,400
$242,000 - $267,000
$1,804/mo
Zestimate® history
Loading...
Owner options
Explore your selling options
What's special
Welcome to this stunning two-story townhome that offers a perfect blend of style, comfort, and convenience. The home boasts plenty of natural light throughout, creating a warm and inviting atmosphere. As you step inside the home, you'll immediately be impressed by the open floor plan that seamlessly connects the living and dining areas. The gas fireplace adds to the cozy ambiance of the living room, making it a perfect spot to unwind after a long day. Upstairs you'll find a loft area that can be used as a home office, a cozy reading nook, a play area, or tv room. The large primary bedroom is a true retreat with a huge walk-in closet that offers plenty of storage space. The second bedroom also offers ample natural light and closet space. A new roof was installed in the fall. Don't miss out on this amazing opportunity to make this your new home!
Zillow last checked: 8 hours ago
Listing updated: May 06, 2025 at 01:22pm
Listed by:
Jessica Koepp 612-600-6926,
Edina Realty, Inc.
Bought with:
Chris Fierst
Edina Realty, Inc.
Allison Danckwart
Source: NorthstarMLS as distributed by MLS GRID,MLS#: 6346788
Facts & features
Interior
Bedrooms & bathrooms
- Bedrooms: 2
- Bathrooms: 2
- Full bathrooms: 1
- 1/2 bathrooms: 1
Bedroom 1
- Level: Upper
- Area: 170 Square Feet
- Dimensions: 17x10
Bedroom 2
- Level: Upper
- Area: 120 Square Feet
- Dimensions: 12x10
Dining room
- Level: Main
- Area: 120 Square Feet
- Dimensions: 12x10
Family room
- Level: Main
- Area: 182 Square Feet
- Dimensions: 14x13
Kitchen
- Level: Main
- Area: 180 Square Feet
- Dimensions: 15x12
Loft
- Level: Upper
- Area: 120 Square Feet
- Dimensions: 12x10
Heating
- Forced Air
Cooling
- Central Air
Appliances
- Included: Dishwasher, Disposal, Dryer, Microwave, Range, Refrigerator, Washer, Water Softener Owned
Features
- Basement: None
- Number of fireplaces: 1
- Fireplace features: Gas
Interior area
- Total structure area: 1,528
- Total interior livable area: 1,528 sqft
- Finished area above ground: 1,528
- Finished area below ground: 0
Property
Parking
- Total spaces: 2
- Parking features: Attached, Asphalt, Insulated Garage
- Attached garage spaces: 2
Accessibility
- Accessibility features: None
Features
- Levels: Two
- Stories: 2
- Patio & porch: Front Porch
- Waterfront features: Waterfront Num(03010200), Lake Acres(3377), Lake Depth(16)
- Body of water: Shell
Lot
- Size: 871.20 sqft
Details
- Foundation area: 644
- Parcel number: 741031074001
- Zoning description: Residential-Single Family
Construction
Type & style
- Home type: Townhouse
- Property subtype: Townhouse Side x Side
- Attached to another structure: Yes
Materials
- Brick/Stone, Vinyl Siding
- Roof: Age 8 Years or Less
Condition
- Age of Property: 21
- New construction: No
- Year built: 2004
Utilities & green energy
- Electric: Circuit Breakers
- Gas: Natural Gas
- Sewer: City Sewer/Connected
- Water: City Water/Connected
Community & neighborhood
Location
- Region: Rochester
- Subdivision: Roch Crim Rdg Tc 06 Sup Cic252
HOA & financial
HOA
- Has HOA: Yes
- HOA fee: $275 monthly
- Services included: Lawn Care, Maintenance Grounds, Professional Mgmt, Trash, Snow Removal
- Association name: Matik Management
- Association phone: 507-216-0064
Price history
| Date | Event | Price |
|---|---|---|
| 6/1/2023 | Sold | $245,000+1.2%$160/sqft |
Source: | ||
| 4/3/2023 | Pending sale | $242,000$158/sqft |
Source: | ||
| 3/30/2023 | Listed for sale | $242,000+61.3%$158/sqft |
Source: | ||
| 5/10/2016 | Sold | $150,000+0.1%$98/sqft |
Source: | ||
| 3/29/2016 | Pending sale | $149,900$98/sqft |
Source: RE/MAX Results #4069668 Report a problem | ||
Public tax history
| Year | Property taxes | Tax assessment |
|---|---|---|
| 2024 | $2,672 | $244,700 +16.6% |
| 2023 | -- | $209,800 +9.1% |
| 2022 | $2,336 +10% | $192,300 +15.1% |
Find assessor info on the county website
Neighborhood: 55901
Nearby schools
GreatSchools rating
- 6/10Overland Elementary SchoolGrades: PK-5Distance: 0.4 mi
- 3/10Dakota Middle SchoolGrades: 6-8Distance: 2.8 mi
- 8/10Century Senior High SchoolGrades: 8-12Distance: 4.1 mi
Get a cash offer in 3 minutes
Find out how much your home could sell for in as little as 3 minutes with a no-obligation cash offer.
Estimated market value
$254,400
Get a cash offer in 3 minutes
Find out how much your home could sell for in as little as 3 minutes with a no-obligation cash offer.
Estimated market value
$254,400


