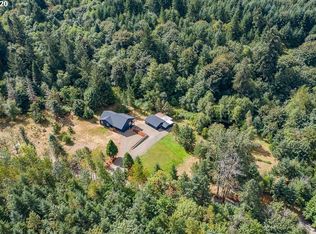Sold for $1,295,000
Listed by:
JOE GIEGERICH Agent:503-931-7824,
Bella Casa Real Estate Group-Silverton,
DANA GIEGERICH,
Bella Casa Real Estate Group-Silverton
Bought with: Bella Casa Real Estate Group-Silverton
$1,295,000
5952 Peaks View Rd NE, Scotts Mills, OR 97375
5beds
2,562sqft
Single Family Residence
Built in 2001
31.32 Acres Lot
$1,299,700 Zestimate®
$505/sqft
$3,242 Estimated rent
Home value
$1,299,700
$1.20M - $1.42M
$3,242/mo
Zestimate® history
Loading...
Owner options
Explore your selling options
What's special
Nestled in the Scotts Mills Hills at the end of Peaks View Rd. 31.32 acres, 5 bed/2 bath. 2562sqft. Rustic elegant home, hardwood floors, Andersen windows, black walnut counters, natural light, exposed fir beams. Timber framed barn, 2495 sqft. Finished upper area, shop space & office on main level. 2 greenhouses/hand dug root cellar. Creek, spring water system/UV purification. Beautiful setting w/5 acres level homesite area, approx 26 acres of Doug Fir Timber. Power & water to Yurt-Site.
Zillow last checked: 8 hours ago
Listing updated: May 30, 2025 at 11:02am
Listed by:
JOE GIEGERICH Agent:503-931-7824,
Bella Casa Real Estate Group-Silverton,
DANA GIEGERICH,
Bella Casa Real Estate Group-Silverton
Bought with:
JOE GIEGERICH
Bella Casa Real Estate Group-Silverton
Source: WVMLS,MLS#: 825220
Facts & features
Interior
Bedrooms & bathrooms
- Bedrooms: 5
- Bathrooms: 2
- Full bathrooms: 2
- Main level bathrooms: 1
Primary bedroom
- Level: Upper
Bedroom 2
- Level: Main
Bedroom 3
- Level: Upper
Bedroom 4
- Level: Upper
Dining room
- Features: Area (Combination), Formal
- Level: Main
Family room
- Level: Main
Kitchen
- Level: Main
Living room
- Level: Main
Heating
- Electric
Appliances
- Included: Dishwasher, Disposal, Range Included, Electric Water Heater
- Laundry: Main Level
Features
- Mudroom, Workshop
- Flooring: Tile, Wood
- Has fireplace: Yes
- Fireplace features: Family Room, Other Room, Wood Burning Stove
Interior area
- Total structure area: 2,562
- Total interior livable area: 2,562 sqft
Property
Parking
- Total spaces: 2
- Parking features: Carport
- Garage spaces: 2
- Has carport: Yes
Features
- Levels: One and One Half
- Stories: 1
- Exterior features: Wood
- Fencing: Fenced
- Has view: Yes
- View description: Mountain(s)
Lot
- Size: 31.32 Acres
- Features: Irregular Lot, Landscaped
Details
- Additional structures: Barn(s), Shed(s), RV/Boat Storage
- Zoning: FT
Construction
Type & style
- Home type: SingleFamily
- Property subtype: Single Family Residence
Materials
- Fiber Cement, Wood Siding, Lap Siding
- Foundation: Continuous
- Roof: Metal or Aluminum,Shingle
Condition
- New construction: No
- Year built: 2001
Utilities & green energy
- Electric: 1/Main
- Sewer: Septic Tank
- Water: Spring
Community & neighborhood
Location
- Region: Scotts Mills
Other
Other facts
- Listing agreement: Exclusive Right To Sell
- Price range: $1.3M - $1.3M
- Listing terms: Cash,Conventional
Price history
| Date | Event | Price |
|---|---|---|
| 5/30/2025 | Sold | $1,295,000$505/sqft |
Source: | ||
| 2/11/2025 | Contingent | $1,295,000$505/sqft |
Source: | ||
| 2/11/2025 | Pending sale | $1,295,000$505/sqft |
Source: | ||
| 2/5/2025 | Listed for sale | $1,295,000$505/sqft |
Source: | ||
| 7/31/2024 | Listing removed | $1,295,000$505/sqft |
Source: | ||
Public tax history
Tax history is unavailable.
Neighborhood: 97375
Nearby schools
GreatSchools rating
- 3/10Scotts Mills Elementary SchoolGrades: K-8Distance: 2.5 mi
- 5/10Silverton High SchoolGrades: 9-12Distance: 6.9 mi
Schools provided by the listing agent
- Elementary: Scotts Mills
- Middle: Silverton
- High: Silverton
Source: WVMLS. This data may not be complete. We recommend contacting the local school district to confirm school assignments for this home.
Get pre-qualified for a loan
At Zillow Home Loans, we can pre-qualify you in as little as 5 minutes with no impact to your credit score.An equal housing lender. NMLS #10287.
