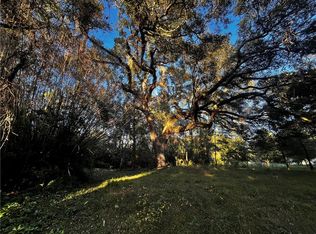Timeless Acadian Estate on Bayou Liberty - 17.66 Acres of Southern Charm! Step back in time with this historic Acadian beauty built in 1910, nestled under ancient oaks and draped in Spanish moss along the tranquil shores of Bayou Liberty. Spanning 5,814 total square feet, this rare gem offers 4 bedrooms, 3.5 baths, and stunning architectural details including original heart of pine floors, bead board ceilings, and six-panel cypress doors that speak to the home's rich history. Modern comforts meet old-world charm with five HVAC units, a chef's kitchen featuring limestone countertops, Viking stove, Sub-Zero refrigerator, 6-burner gas range, and double ovens. The spacious primary suite, added in 1992, boasts a luxurious bath and an expansive walk-in closet. Enjoy sweeping views from the wraparound porch, or entertain with ease thanks to the estate's impressive amenities: In-ground pool and tennis court, Workshop, screened outbuilding, original fish pond and boat house with hoist and dock (134' of water frontage!) Also includes a separate 1,311 sq ft guest house with 3 bedrooms, 2 baths, and a whole-house generator. With a total of 17.66 acres of lush landscape and endless possibilities, this property is truly a one-of-a-kind sanctuary in the heart of the Bayou Liberty area. Don't miss this extraordinary blend of history, luxury, and Louisiana charm.
This property is off market, which means it's not currently listed for sale or rent on Zillow. This may be different from what's available on other websites or public sources.

