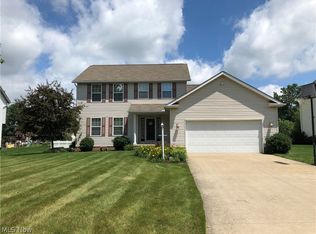Sold for $297,781 on 08/14/23
$297,781
5951 Wentworth Rd SW, Canton, OH 44706
3beds
1,918sqft
Single Family Residence
Built in 2004
0.36 Acres Lot
$323,700 Zestimate®
$155/sqft
$1,925 Estimated rent
Home value
$323,700
$308,000 - $340,000
$1,925/mo
Zestimate® history
Loading...
Owner options
Explore your selling options
What's special
Fantastic 3-bedroom 2.5 bath home in the Perry Hills Village allotment located in the Perry Local School District. Walking in the front door you will love the two-story grand entrance. The first floor has the sought after, open concept living area that includes kitchen with an oversized pantry that flows right into the eat in kitchen and connects directly into the great room. Right off of the front door there is a dining room and near the garage door there is a 1/2 bath. Throughout the entire house you will instantly feel the warmth of the natural light that comes from the large windows and custom blinds all throughout the home. Upstairs the master bedroom is oversized and includes two closets with an attached ensuite with a double vanity. Right outside the master is a 2nd floor laundry room with an exciting surprise room- it is currently being used for storage but use your imagination and use it for what your needs bring you - you could always finish and create a beautiful, expansive
Zillow last checked: 8 hours ago
Listing updated: August 26, 2023 at 03:19pm
Listing Provided by:
Cyndi Foster cyndi.foster@cbschmidtohio.com(330)936-7533,
Coldwell Banker Schmidt Realty
Bought with:
Casey Roch, 2021004262
RE/MAX Infinity
Source: MLS Now,MLS#: 4472382 Originating MLS: Stark Trumbull Area REALTORS
Originating MLS: Stark Trumbull Area REALTORS
Facts & features
Interior
Bedrooms & bathrooms
- Bedrooms: 3
- Bathrooms: 3
- Full bathrooms: 2
- 1/2 bathrooms: 1
- Main level bathrooms: 1
Primary bedroom
- Description: Flooring: Carpet
- Level: Second
- Dimensions: 15.00 x 13.00
Bedroom
- Description: Flooring: Carpet
- Level: Second
- Dimensions: 12.00 x 11.00
Bedroom
- Description: Flooring: Carpet
- Level: Second
- Dimensions: 12.00 x 11.00
Bathroom
- Level: First
Bathroom
- Level: Second
Dining room
- Description: Flooring: Carpet
- Level: First
- Dimensions: 11.00 x 11.00
Entry foyer
- Level: First
Family room
- Description: Flooring: Carpet
- Features: Fireplace
- Level: First
- Dimensions: 19.00 x 13.00
Kitchen
- Description: Flooring: Luxury Vinyl Tile
- Level: First
- Dimensions: 14.00 x 12.00
Laundry
- Description: Flooring: Luxury Vinyl Tile
- Level: Second
- Dimensions: 5.00 x 6.00
Heating
- Forced Air, Gas
Cooling
- Central Air
Appliances
- Included: Dishwasher, Disposal, Microwave, Oven, Range
Features
- Basement: Full,Sump Pump
- Number of fireplaces: 1
Interior area
- Total structure area: 1,918
- Total interior livable area: 1,918 sqft
- Finished area above ground: 1,918
Property
Parking
- Total spaces: 2
- Parking features: Attached, Drain, Garage, Garage Door Opener, Paved
- Attached garage spaces: 2
Features
- Levels: Two
- Stories: 2
- Patio & porch: Deck
Lot
- Size: 0.36 Acres
Details
- Parcel number: 04318414
Construction
Type & style
- Home type: SingleFamily
- Architectural style: Colonial
- Property subtype: Single Family Residence
Materials
- Vinyl Siding
- Roof: Asphalt,Fiberglass
Condition
- Year built: 2004
Details
- Warranty included: Yes
Utilities & green energy
- Water: Public
Community & neighborhood
Security
- Security features: Smoke Detector(s)
Location
- Region: Canton
- Subdivision: Perry Hills Village 02
Other
Other facts
- Listing terms: Cash,Conventional,FHA,VA Loan
Price history
| Date | Event | Price |
|---|---|---|
| 8/14/2023 | Sold | $297,781+6.4%$155/sqft |
Source: | ||
| 7/17/2023 | Pending sale | $280,000$146/sqft |
Source: | ||
| 7/7/2023 | Listed for sale | $280,000+59.1%$146/sqft |
Source: | ||
| 8/11/2005 | Sold | $176,000+340%$92/sqft |
Source: Public Record Report a problem | ||
| 5/4/2004 | Sold | $40,000$21/sqft |
Source: Public Record Report a problem | ||
Public tax history
| Year | Property taxes | Tax assessment |
|---|---|---|
| 2024 | $4,544 +30.9% | $97,660 +41.1% |
| 2023 | $3,471 -0.5% | $69,230 |
| 2022 | $3,487 -6.1% | $69,230 |
Find assessor info on the county website
Neighborhood: 44706
Nearby schools
GreatSchools rating
- NAT C Knapp Elementary SchoolGrades: PK-4Distance: 0.9 mi
- 7/10Edison Middle SchoolGrades: 7-8Distance: 1.6 mi
- 5/10Perry High SchoolGrades: 9-12Distance: 1.6 mi
Schools provided by the listing agent
- District: Perry LSD Stark- 7614
Source: MLS Now. This data may not be complete. We recommend contacting the local school district to confirm school assignments for this home.

Get pre-qualified for a loan
At Zillow Home Loans, we can pre-qualify you in as little as 5 minutes with no impact to your credit score.An equal housing lender. NMLS #10287.
Sell for more on Zillow
Get a free Zillow Showcase℠ listing and you could sell for .
$323,700
2% more+ $6,474
With Zillow Showcase(estimated)
$330,174