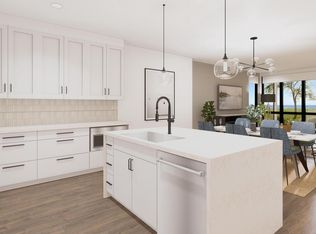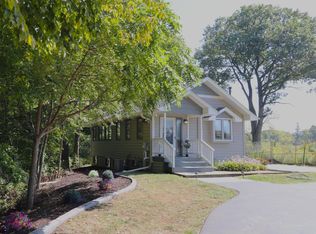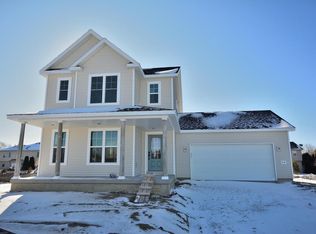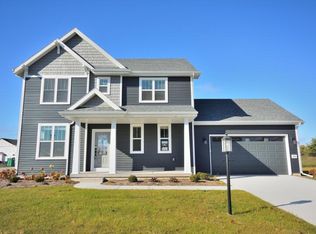*ACTIVELY SELLING* Luxury Lakefront Living at its finest. Amenity-rich, resort-like townhome style condos, located on the shore of Lake Michigan. Enjoy gorgeous views of the Lake and Downtown Milwaukee skyline, nature, and modern amenities, all bundled up for your enjoyment & nestled conveniently between Milwaukee & Chicago. This premier to-be-built development will host 93 truly exquisite condos, featuring high end finishes, elevated ceilings, expansive windows, spacious patios, balconies, & open concepts. Amenities include an outdoor pool, rec courts, walking trails, yoga & fitness studios, indoor & outdoor community spaces, & golf simulator. Units all boast private garage spaces. Unit/Project renderings & virtual tours are virtually staged and are subject to change
Active
$790,975
5951 Waters Edge ROAD #5953, Racine, WI 53402
2beds
1,685sqft
Est.:
Condominium
Built in 2024
-- sqft lot
$499,900 Zestimate®
$469/sqft
$-- HOA
What's special
Rec courtsHigh end finishesWalking trailsElevated ceilingsOpen conceptsExpansive windowsSpacious patios
- 1101 days |
- 486 |
- 8 |
Zillow last checked: 8 hours ago
Listing updated: January 12, 2026 at 10:14am
Listed by:
David Geszvain,
Compass RE WI-Tosa
Source: WIREX MLS,MLS#: 1822599 Originating MLS: Metro MLS
Originating MLS: Metro MLS
Tour with a local agent
Facts & features
Interior
Bedrooms & bathrooms
- Bedrooms: 2
- Bathrooms: 3
- Full bathrooms: 2
- 1/2 bathrooms: 1
Primary bedroom
- Level: Upper
- Area: 280
- Dimensions: 20 x 14
Bathroom
- Features: Tub Only, Master Bedroom Bath
Kitchen
- Level: Main
- Area: 168
- Dimensions: 14 x 12
Living room
- Level: Main
- Area: 225
- Dimensions: 15 x 15
Heating
- Natural Gas, Forced Air
Cooling
- Central Air
Appliances
- Included: Other
- Laundry: In Unit
Features
- High Speed Internet, Cathedral/vaulted ceiling, Walk-In Closet(s), Kitchen Island
- Flooring: Wood or Sim.Wood Floors
- Basement: None / Slab
Interior area
- Total structure area: 1,685
- Total interior livable area: 1,685 sqft
Property
Parking
- Total spaces: 2
- Parking features: Attached, 2 Car, Surface
- Attached garage spaces: 2
Features
- Levels: Two,2 Story,Multi/Split
- Stories: 2
- Patio & porch: Patio/Porch
- Exterior features: Balcony, Private Entrance
- Has view: Yes
- View description: Water
- Has water view: Yes
- Water view: Water
- Waterfront features: Lake, Deeded Water Access, Water Access/Rights, Waterfront
- Body of water: Lake Michigan
Details
- Parcel number: Not Assigned
- Zoning: RES
Construction
Type & style
- Home type: Condo
- Property subtype: Condominium
Materials
- Other
Condition
- New Construction
- New construction: Yes
- Year built: 2024
Utilities & green energy
- Sewer: Public Sewer
- Water: Public
- Utilities for property: Cable Available
Community & HOA
HOA
- Amenities included: Clubhouse, Common Green Space, Pool, Outdoor Pool, Tennis Court(s), Trail(s)
Location
- Region: Racine
- Municipality: Caledonia
Financial & listing details
- Price per square foot: $469/sqft
- Date on market: 1/19/2023
- Inclusions: Tbd By Developer
- Exclusions: Seller's Personal Property
Estimated market value
$499,900
$450,000 - $560,000
$2,442/mo
Price history
Price history
| Date | Event | Price |
|---|---|---|
| 1/19/2023 | Listed for sale | $790,976$469/sqft |
Source: | ||
Public tax history
Public tax history
Tax history is unavailable.BuyAbility℠ payment
Est. payment
$4,973/mo
Principal & interest
$3701
Property taxes
$995
Home insurance
$277
Climate risks
Neighborhood: 53402
Nearby schools
GreatSchools rating
- 6/10O Brown Elementary SchoolGrades: PK-5Distance: 1 mi
- 1/10Jerstad-Agerholm Elementary SchoolGrades: PK-8Distance: 2.4 mi
- 3/10Horlick High SchoolGrades: 9-12Distance: 3.8 mi
Schools provided by the listing agent
- District: Racine
Source: WIREX MLS. This data may not be complete. We recommend contacting the local school district to confirm school assignments for this home.




