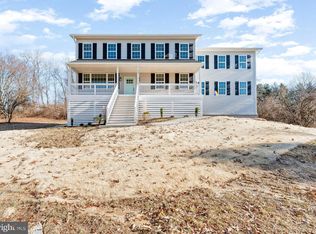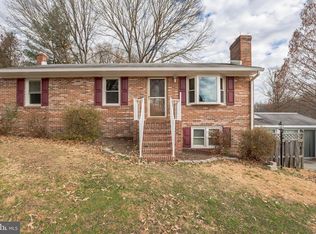Nice brick front rambler on 1 Acre, in sought after Huntingtown-under 300K...Price reflects, home in need of a refresh.,.and priced for the new buyer/s to do their way...NEW in the past 3 Years...***Timberline Architectural Shingle w/ transferrable warranty, Water Heater, new "Owned" Water-Softener, and Dishwasher. Nice partially fenced back yard...private-shared road maintenance agreement in place...Basement has a finished family room, and walkout...other rooms could be made your way--opened up and or finished...Time to get in before the holidays...
This property is off market, which means it's not currently listed for sale or rent on Zillow. This may be different from what's available on other websites or public sources.

