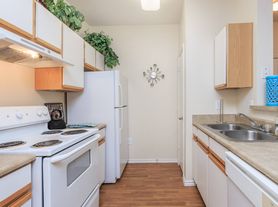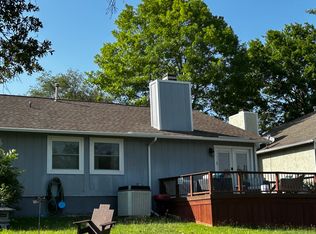4 bedroom 2 bath home with 2 car garage. Home is nearly 2000 sf, with additional 4 season screen porch, and detached Tuffshed for storage or workshop. Recent remodel with new flooring, interior paint, white shaker cabinetry, granite countertops, and stainless appliances. One year lease preferred. Small pet negotiable with additional fees. No smoking or vaping.
$2800 rent
$2800 deposit
Tenant pays for water, sewer, garbage, gas and electricity. Tenant is responsible for yard maintenance. No smoking or vaping. Maximum of 2 small pets.
House for rent
Accepts Zillow applications
$2,800/mo
5951 Spring Buck, San Antonio, TX 78247
4beds
1,936sqft
Price may not include required fees and charges.
Single family residence
Available now
Cats, small dogs OK
Central air
In unit laundry
Attached garage parking
Forced air, heat pump
What's special
Interior paintNew flooringStainless appliancesGranite countertopsWhite shaker cabinetry
- 161 days |
- -- |
- -- |
Travel times
Facts & features
Interior
Bedrooms & bathrooms
- Bedrooms: 4
- Bathrooms: 2
- Full bathrooms: 2
Heating
- Forced Air, Heat Pump
Cooling
- Central Air
Appliances
- Included: Dishwasher, Dryer, Microwave, Oven, Refrigerator, Washer
- Laundry: In Unit
Features
- Flooring: Hardwood, Tile
Interior area
- Total interior livable area: 1,936 sqft
Property
Parking
- Parking features: Attached
- Has attached garage: Yes
- Details: Contact manager
Features
- Exterior features: Electricity not included in rent, Garbage not included in rent, Gas not included in rent, Heating system: Forced Air, Sewage not included in rent, Water not included in rent
Details
- Parcel number: 655142
Construction
Type & style
- Home type: SingleFamily
- Property subtype: Single Family Residence
Community & HOA
Location
- Region: San Antonio
Financial & listing details
- Lease term: 1 Year
Price history
| Date | Event | Price |
|---|---|---|
| 5/23/2025 | Listed for rent | $2,800$1/sqft |
Source: Zillow Rentals | ||
| 5/12/2025 | Listing removed | $332,500$172/sqft |
Source: | ||
| 5/4/2025 | Listed for sale | $332,500$172/sqft |
Source: | ||
| 4/30/2025 | Contingent | $332,500$172/sqft |
Source: | ||
| 4/21/2025 | Listed for sale | $332,500$172/sqft |
Source: | ||

