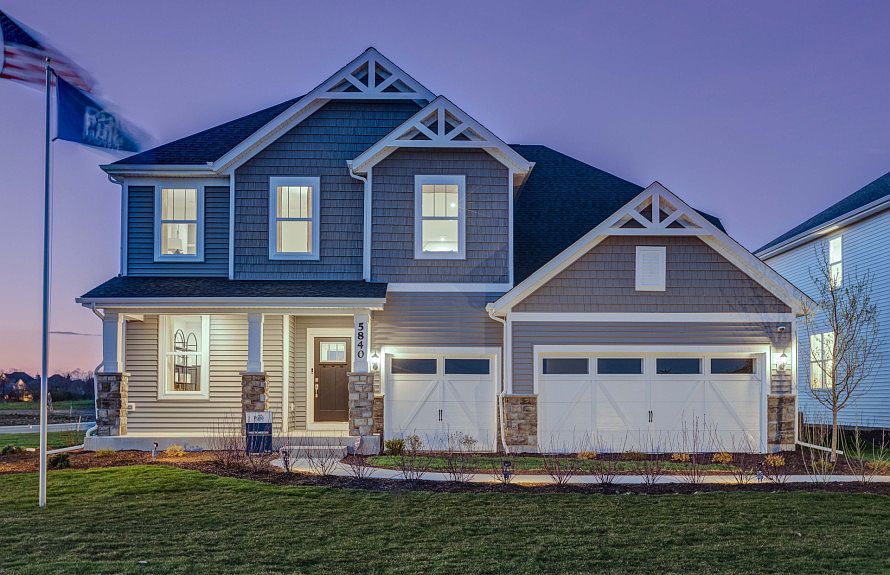Welcome home to Naperville Polo Club-the ONLY NEW single-family neighborhood in desirable Naperville including Naperville Park District and Naperville City Services, conveniently located near shopping and dining off of Route 59 and easily accessible to the expressway. On site Community Park and Walking/Biking trails leading to 300 acres of Forest Preserve adjacent to the community. THIS HOME IS IN CONSTRUCTION for July 2025 closing. The Rybrook is a NEW plan only available at Naperville Polo Club! This great family home has a two-story entry, a spacious gathering room and an open floor plan. Designer features include 9' ceilings on first floor, luxury vinyl plank wood flooring in foyer, kitchen, cafe, powder room and all bathrooms. Your gourmet kitchen is complete with SS appliances, granite counters and a large island plus a pantry. Your owner's bedroom suite features a private bath with double bowl vanity with quartz counter and separate shower. You will enjoy the convenience of a 2nd floor laundry. The loft is the perfect space for family games or watching tv. Enjoy your morning coffee in the bright airy sunroom. Your fully sodded homesite has a front landscaping package. We include an unmatched transferrable warranty. Homesite 170. Photos of similar home shown with some options not available at this cost. This beautiful Rybrook includes fully tiled primary shower and Smart Home package.
Pending
$572,379
5951 Polo St, Naperville, IL 60564
4beds
2,567sqft
Single Family Residence
Built in 2024
5,312 Square Feet Lot
$-- Zestimate®
$223/sqft
$74/mo HOA
What's special
Large islandFront landscaping packageSpacious gathering roomFully sodded homesiteOpen floor planSmart home packageGourmet kitchen
- 197 days
- on Zillow |
- 87 |
- 0 |
Zillow last checked: 7 hours ago
Listing updated: February 17, 2025 at 09:08am
Listing courtesy of:
Nicholas Solano 630-427-5444,
Twin Vines Real Estate Svcs
Source: MRED as distributed by MLS GRID,MLS#: 12256316
Travel times
Schedule tour
Select your preferred tour type — either in-person or real-time video tour — then discuss available options with the builder representative you're connected with.
Select a date
Facts & features
Interior
Bedrooms & bathrooms
- Bedrooms: 4
- Bathrooms: 3
- Full bathrooms: 3
Rooms
- Room types: Eating Area, Great Room, Loft, Heated Sun Room
Primary bedroom
- Features: Bathroom (Full)
- Level: Second
- Area: 195 Square Feet
- Dimensions: 13X15
Bedroom 2
- Level: Second
- Area: 120 Square Feet
- Dimensions: 10X12
Bedroom 3
- Level: Second
- Area: 120 Square Feet
- Dimensions: 10X12
Bedroom 4
- Level: Main
- Area: 108 Square Feet
- Dimensions: 9X12
Eating area
- Level: Main
- Area: 140 Square Feet
- Dimensions: 14X10
Great room
- Level: Main
- Area: 238 Square Feet
- Dimensions: 14X17
Other
- Level: Main
- Area: 126 Square Feet
- Dimensions: 14X9
Kitchen
- Features: Kitchen (Eating Area-Table Space, Island, Pantry-Closet)
- Level: Main
- Area: 144 Square Feet
- Dimensions: 12X12
Laundry
- Level: Second
- Area: 56 Square Feet
- Dimensions: 8X7
Loft
- Level: Second
- Area: 238 Square Feet
- Dimensions: 14X17
Heating
- Natural Gas
Cooling
- Central Air
Appliances
- Included: Range, Microwave, Dishwasher, Disposal, Stainless Steel Appliance(s)
- Laundry: Upper Level
Features
- Walk-In Closet(s), High Ceilings, Open Floorplan
- Basement: None
Interior area
- Total structure area: 0
- Total interior livable area: 2,567 sqft
Property
Parking
- Total spaces: 2
- Parking features: On Site, Garage Owned, Attached, Garage
- Attached garage spaces: 2
Accessibility
- Accessibility features: No Disability Access
Features
- Stories: 2
Lot
- Size: 5,312 Square Feet
Details
- Parcel number: 0701223110080000
- Special conditions: List Broker Must Accompany
Construction
Type & style
- Home type: SingleFamily
- Property subtype: Single Family Residence
Materials
- Other
Condition
- New Construction
- New construction: Yes
- Year built: 2024
Details
- Builder model: RYBROOK
- Builder name: Pulte Homes
Utilities & green energy
- Sewer: Public Sewer
- Water: Public
Community & HOA
Community
- Subdivision: Naperville Polo Club
HOA
- Has HOA: Yes
- Services included: Other
- HOA fee: $74 monthly
Location
- Region: Naperville
Financial & listing details
- Price per square foot: $223/sqft
- Date on market: 12/17/2024
- Ownership: Fee Simple w/ HO Assn.
About the community
Located in desirable Naperville, Naperville Polo Club offers new construction homes in the Plainfield 202 School District with easy access to shopping, dining, and entertainment along Route 59. Our 3 collections of single-family homes feature innovative designs and open concept layouts. With the variety of home sizes, price points, and styles we have to offer, you'll easily find your new home here.
Source: Pulte

