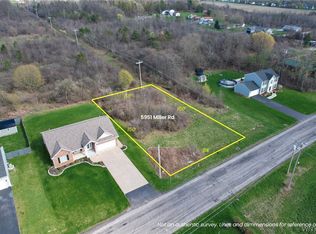Sold for $30,000
$30,000
5951 Miller Rd, Niagara Falls, NY 14304
4beds
2,650sqft
SingleFamily
Built in 2024
0.29 Acres Lot
$547,200 Zestimate®
$11/sqft
$3,591 Estimated rent
Home value
$547,200
$520,000 - $575,000
$3,591/mo
Zestimate® history
Loading...
Owner options
Explore your selling options
What's special
Special Offer – New Construction Presale
$569,900
5951 Miller Road, Lewiston, NY 14304
Single Family Built – Construction in Progress with a Projected Completion in May 2025.
12,450 SF lot with 80’+ feet frontage
NO Monthly HOA Fee
Why Raj Homes?? Homes for All
Raj Rentals Corp was established in October 2023 with the purpose to provide Rentals, General Contracting, and Construction Management services to the community to build personal quality homes for all walks of life by connecting people before, during, and after the construction. These houses are much different than the prefabricated newly built homes in a new subdivision with a mass production.
Miller Road Homes: Model Home 5959 Miller Road
The interior work is almost complete, and both projects are in the finishing phase. Exterior work such as final grading with topsoil, seeding, landscaping, driveways, and sidewalks will start soon weather permitting.
Raj Rentals offers pre-sales of 5951 Miller Road, a two-story home with 4 bedrooms, 2.5 baths, and 1.5 car garage with 2650 SF. The two entries of the house lead to an elegant foyer welcoming with big size windows. The unique east-west orientation provides daylight throughout the day on the main floor in living-dining-kitchen area with luxury vinyl plank flooring. The Quartz kitchen top has a beautiful subway tile backsplash with an island with Quartz top to accommodate two bar stools. The back kitchen door leads to a contemporary covered porch different than traditional deck!!!!
The second floor with 320+ SF of master bedroom suite has carpet flooring with a walk-in closet and bathroom with a soaking tub and standing shower. The laundry area is conveniently located on the second floor with 3 other bedrooms with a walk-in closet and closet.
The house is in a peaceful, safe neighborhood near Canadian border.
Property Features, Construction, and Utilities
• The lot 83’x150’ has full privacy with a big backyard
• Foyer, Kitchen Island, Quartz Counters
• Flooring – Carpet and durable waterproof LVP
• Basement – Full, Sump Pump
• The house is fully insulated with batt/spray foam to meet R-values per codes
• Vinyl Siding with Asphalt Roof
• Foundation Poured with rebars in the footer
• Sewer, Water, Storm – Connected Public
• Region – Lewiston
Forthcoming Spring Projects:
• 2-3 ranches 1600-1800 SF with 3 bedrooms/2 baths/2 car garage on Joanne Circle North.
Schedule Visit:
• As per your convenience any day and time to discuss in-person.
• Contact
Email: rajex82@hotmail.com
Phone: 716-836-6429
Facts & features
Interior
Bedrooms & bathrooms
- Bedrooms: 4
- Bathrooms: 3
- Full bathrooms: 2
- 1/2 bathrooms: 1
Heating
- Forced air, Gas
Cooling
- Refrigerator
Features
- Flooring: Carpet, Laminate
- Basement: Unfinished
Interior area
- Total interior livable area: 2,650 sqft
Property
Parking
- Parking features: Garage - Attached
Features
- Exterior features: Shingle, Stone
Lot
- Size: 0.29 Acres
Details
- Parcel number: 29248913108226
Construction
Type & style
- Home type: SingleFamily
Materials
- Roof: Asphalt
Condition
- Year built: 2024
Community & neighborhood
Location
- Region: Niagara Falls
Price history
| Date | Event | Price |
|---|---|---|
| 1/15/2026 | Listing removed | $3,300$1/sqft |
Source: NYSAMLSs #B1656570 Report a problem | ||
| 1/5/2026 | Listed for rent | $3,300$1/sqft |
Source: NYSAMLSs #B1656570 Report a problem | ||
| 12/26/2025 | Listing removed | $559,900$211/sqft |
Source: | ||
| 12/5/2025 | Price change | $559,900-0.9%$211/sqft |
Source: | ||
| 11/20/2025 | Price change | $565,000-1.7%$213/sqft |
Source: | ||
Public tax history
| Year | Property taxes | Tax assessment |
|---|---|---|
| 2024 | -- | $5,000 |
| 2023 | -- | $5,000 |
| 2022 | -- | $5,000 |
Find assessor info on the county website
Neighborhood: 14304
Nearby schools
GreatSchools rating
- 5/10Colonial Village Elementary SchoolGrades: K-5Distance: 0.2 mi
- 6/10Edward Town Middle SchoolGrades: 6-8Distance: 2.7 mi
- 6/10Niagara Wheatfield Senior High SchoolGrades: 9-12Distance: 2.7 mi
Schools provided by the listing agent
- District: Niagara Wheatfield
Source: The MLS. This data may not be complete. We recommend contacting the local school district to confirm school assignments for this home.
