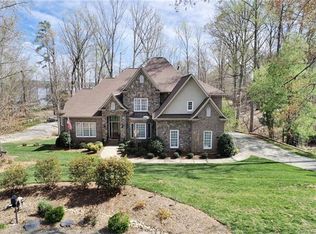Closed
$1,355,000
5951 Johnson Rd, Lake Wylie, SC 29710
3beds
2,629sqft
Single Family Residence
Built in 2001
0.87 Acres Lot
$1,349,100 Zestimate®
$515/sqft
$2,669 Estimated rent
Home value
$1,349,100
$1.28M - $1.43M
$2,669/mo
Zestimate® history
Loading...
Owner options
Explore your selling options
What's special
Dream ranch lake house w/ brand new renovated expansive kitchen & custom walk in master closet! WATERFRONT home on one of Lake Wylie's deepest coves, close to main channel, 20' deep at dock. NO HOA! Covered boat lift, floating dock, deck. Covered rear porch, deck & hot tub. Extensive interior renovations include stone kitchen countertops, sink & fixtures, custom cabs, lighting, under/over cab lighting, lighted floating shelves. Stainless steel appliances, Viking gas range, wine cooler, double oven. New tankless WH. Primary bath & w/in closet completely remodeled to the studs. Open floor plan, vaulted great room w/stone FP, generous dining area. Refinished hardwood floors. Permitted FOR 3 BEDS, 4TH IS AN OFFICE. New driveway, garage doors, front door, porch pillars & shutters, gas lanterns & exterior lighting, path to the water, and FULL WATERFRONT STABLIZATON of the .87 acre point lot. Beautiful established Catawba Crest neighborhood paved street. Photos & floor plan Friday 4/25.
Zillow last checked: 8 hours ago
Listing updated: June 10, 2025 at 12:16pm
Listing Provided by:
Lenore Prisco lenore.prisco@cbcarolinas.com,
Coldwell Banker Realty
Bought with:
Sarah Soutiere
Helen Adams Realty
Source: Canopy MLS as distributed by MLS GRID,MLS#: 4249131
Facts & features
Interior
Bedrooms & bathrooms
- Bedrooms: 3
- Bathrooms: 3
- Full bathrooms: 3
- Main level bedrooms: 3
Primary bedroom
- Features: Ceiling Fan(s), Walk-In Closet(s)
- Level: Main
Bedroom s
- Features: Ceiling Fan(s)
- Level: Main
Bedroom s
- Features: Ceiling Fan(s)
- Level: Main
Bathroom full
- Level: Main
Bathroom full
- Level: Main
Bathroom full
- Level: Main
Dining room
- Level: Main
Great room
- Features: Ceiling Fan(s), Open Floorplan, Vaulted Ceiling(s)
- Level: Main
Kitchen
- Features: Breakfast Bar, Kitchen Island, Open Floorplan
- Level: Main
Laundry
- Level: Main
Office
- Level: Main
Heating
- Heat Pump, Natural Gas
Cooling
- Heat Pump
Appliances
- Included: Bar Fridge, Dishwasher, Disposal, Double Oven, Exhaust Hood, Gas Range, Microwave, Plumbed For Ice Maker, Self Cleaning Oven, Tankless Water Heater, Wine Refrigerator
- Laundry: Electric Dryer Hookup, Utility Room
Features
- Breakfast Bar, Built-in Features, Soaking Tub, Kitchen Island, Open Floorplan, Pantry, Walk-In Closet(s)
- Flooring: Carpet, Tile, Wood
- Windows: Insulated Windows
- Has basement: No
- Attic: Pull Down Stairs
- Fireplace features: Great Room
Interior area
- Total structure area: 2,629
- Total interior livable area: 2,629 sqft
- Finished area above ground: 2,629
- Finished area below ground: 0
Property
Parking
- Total spaces: 2
- Parking features: Driveway, Attached Garage, Garage Faces Side, Garage on Main Level
- Attached garage spaces: 2
- Has uncovered spaces: Yes
Features
- Levels: One
- Stories: 1
- Patio & porch: Covered, Deck, Front Porch, Rear Porch
- Exterior features: Fire Pit, Other - See Remarks
- Has spa: Yes
- Spa features: Heated
- Fencing: Back Yard
- Has view: Yes
- View description: Long Range, Water, Year Round
- Has water view: Yes
- Water view: Water
- Waterfront features: Boat Lift, Boat Slip (Deed), Covered structure, Dock, Waterfront
- Body of water: Lake Wylie
Lot
- Size: 0.87 Acres
Details
- Additional structures: Boat House
- Parcel number: 5580000079
- Zoning: RD-II
- Special conditions: Standard
Construction
Type & style
- Home type: SingleFamily
- Property subtype: Single Family Residence
Materials
- Hardboard Siding, Shingle/Shake
- Foundation: Crawl Space
- Roof: Shingle
Condition
- New construction: No
- Year built: 2001
Utilities & green energy
- Sewer: Septic Installed
- Water: Well
- Utilities for property: Cable Connected, Electricity Connected
Community & neighborhood
Security
- Security features: Carbon Monoxide Detector(s)
Location
- Region: Lake Wylie
- Subdivision: None
Other
Other facts
- Listing terms: Cash,Conventional,VA Loan
- Road surface type: Concrete
Price history
| Date | Event | Price |
|---|---|---|
| 5/27/2025 | Sold | $1,355,000+1.1%$515/sqft |
Source: | ||
| 4/25/2025 | Listed for sale | $1,340,000+87.4%$510/sqft |
Source: | ||
| 4/24/2018 | Sold | $715,000-1.4%$272/sqft |
Source: | ||
| 9/15/2017 | Listed for sale | $724,900-3.3%$276/sqft |
Source: Wilkinson ERA Real Estate #3260236 Report a problem | ||
| 8/11/2017 | Listing removed | $749,900$285/sqft |
Source: Wilkinson ERA Real Estate #3260236 Report a problem | ||
Public tax history
| Year | Property taxes | Tax assessment |
|---|---|---|
| 2025 | -- | $32,730 +15% |
| 2024 | $4,022 -2.5% | $28,461 |
| 2023 | $4,124 +21.5% | $28,461 +0.1% |
Find assessor info on the county website
Neighborhood: 29710
Nearby schools
GreatSchools rating
- 7/10Crowders Creek Elementary SchoolGrades: PK-5Distance: 1.7 mi
- 5/10Oakridge Middle SchoolGrades: 6-8Distance: 3 mi
- 9/10Clover High SchoolGrades: 9-12Distance: 6.5 mi
Schools provided by the listing agent
- Elementary: Crowders Creek
- Middle: Oakridge
- High: Clover
Source: Canopy MLS as distributed by MLS GRID. This data may not be complete. We recommend contacting the local school district to confirm school assignments for this home.
Get a cash offer in 3 minutes
Find out how much your home could sell for in as little as 3 minutes with a no-obligation cash offer.
Estimated market value$1,349,100
Get a cash offer in 3 minutes
Find out how much your home could sell for in as little as 3 minutes with a no-obligation cash offer.
Estimated market value
$1,349,100
