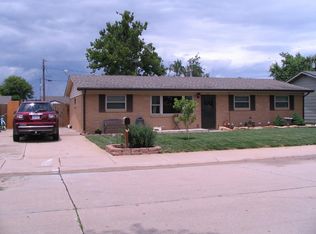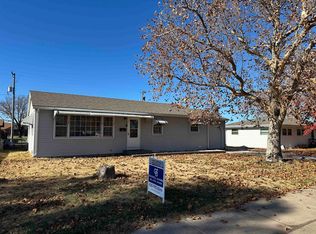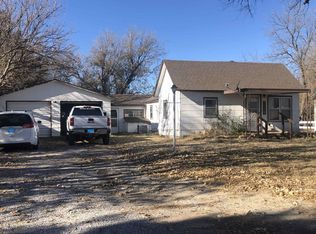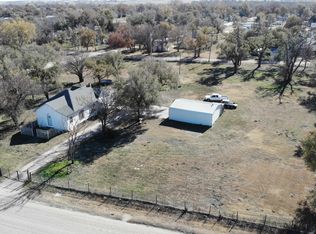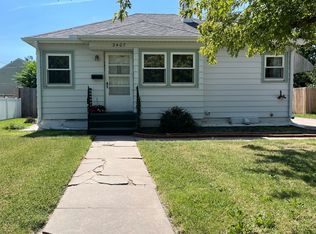Welcome to this one~level home offering comfort, space, and convenience!! Featuring 3 bedrooms and 2 full baths, including a spacious master suite with a private bath, walk~in closet, and an attached sitting or hobby room—perfect for your creative retreat or relaxation space. The large kitchen comes fully equipped with all appliances, including washer and dryer, and opens to a formal dining area or optional second living room—ideal for entertaining or family gatherings. Step through the double glass doors to your own private patio, perfect for enjoying quiet mornings or evening get~togethers. This home has everything you need on one level—perfect for first~time buyers, downsizers, or anyone seeking easy living in a comfortable, move~in ready home!!!!
For sale
$130,000
5951 Hemlock Dr, Great Bend, KS 67530
3beds
2baths
1,416sqft
Est.:
Residential
Built in 1960
7,405.2 Square Feet Lot
$-- Zestimate®
$92/sqft
$-- HOA
What's special
Formal dining areaPrivate patioSpacious master suiteLarge kitchenPrivate bath
- 32 days |
- 453 |
- 17 |
Zillow last checked: 8 hours ago
Listing updated: November 10, 2025 at 09:11am
Listed by:
Megan Wells 620-200-7818,
Coldwell Banker Sell Real Estate
Source: Western Kansas AOR,MLS#: 205254
Tour with a local agent
Facts & features
Interior
Bedrooms & bathrooms
- Bedrooms: 3
- Bathrooms: 2
Rooms
- Room types: Master Bathroom, Office Connected To Master 10x10
Primary bedroom
- Level: First
- Area: 260
- Dimensions: 20 x 13
Bedroom 2
- Level: First
- Area: 144
- Dimensions: 12 x 12
Bedroom 3
- Level: First
- Area: 100
- Dimensions: 10 x 10
Bathroom 1
- Level: First
- Area: 78
- Dimensions: 6.5 x 12
Bathroom 2
- Level: First
- Area: 108
- Dimensions: 12 x 9
Dining room
- Level: First
Kitchen
- Level: First
Living room
- Level: First
- Area: 240
- Dimensions: 15 x 16
Office
- Level: 1
Heating
- Natural Gas
Cooling
- Electric
Appliances
- Included: Dishwasher, Disposal, Dryer, Range, Refrigerator, Washer
Features
- Master Bath
- Windows: Window Treatments
- Basement: Crawl Space
Interior area
- Total structure area: 1,416
- Total interior livable area: 1,416 sqft
Property
Parking
- Total spaces: 1
- Parking features: Garage
- Garage spaces: 1
Features
- Patio & porch: Patio
- Fencing: Chain Link
Lot
- Size: 7,405.2 Square Feet
- Dimensions: 71' x 110'
- Features: Sprinkler System
Details
- Parcel number: 1772501006010000
- Zoning: NC.1 / R-1
Construction
Type & style
- Home type: SingleFamily
- Architectural style: Ranch
- Property subtype: Residential
Materials
- Aluminum/Steel/Vinyl
- Roof: Composition
Condition
- Year built: 1960
Utilities & green energy
- Sewer: Public Sewer
- Water: City Water
Community & HOA
Location
- Region: Great Bend
Financial & listing details
- Price per square foot: $92/sqft
- Tax assessed value: $147,190
- Annual tax amount: $2,253
- Date on market: 11/7/2025
Estimated market value
Not available
Estimated sales range
Not available
Not available
Price history
Price history
| Date | Event | Price |
|---|---|---|
| 11/7/2025 | Listed for sale | $130,000$92/sqft |
Source: | ||
| 11/7/2025 | Listing removed | $130,000$92/sqft |
Source: | ||
| 10/15/2025 | Price change | $130,000-7.1%$92/sqft |
Source: | ||
| 9/19/2025 | Price change | $139,900+3.6%$99/sqft |
Source: | ||
| 7/10/2025 | Pending sale | $135,000$95/sqft |
Source: | ||
Public tax history
Public tax history
| Year | Property taxes | Tax assessment |
|---|---|---|
| 2025 | -- | $16,927 +15.4% |
| 2024 | $2,253 | $14,663 +2.2% |
| 2023 | -- | $14,341 +25.7% |
Find assessor info on the county website
BuyAbility℠ payment
Est. payment
$730/mo
Principal & interest
$504
Property taxes
$180
Home insurance
$46
Climate risks
Neighborhood: 67530
Nearby schools
GreatSchools rating
- 6/10Lincoln Elementary SchoolGrades: PK-6Distance: 0.5 mi
- 5/10Great Bend Middle SchoolGrades: 7-8Distance: 1.8 mi
- 5/10Great Bend High SchoolGrades: 9-12Distance: 2.5 mi
- Loading
- Loading
