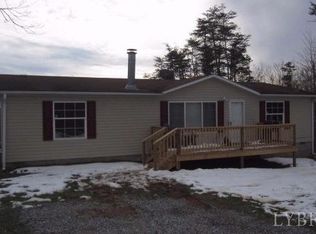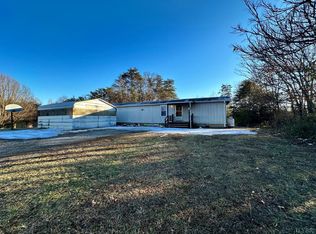Sold for $251,000 on 10/24/25
$251,000
5951 Bethany Rd, Rustburg, VA 24588
3beds
2,128sqft
Manufactured Home, Single Family Residence
Built in 1998
1.37 Acres Lot
$250,100 Zestimate®
$118/sqft
$1,716 Estimated rent
Home value
$250,100
$185,000 - $338,000
$1,716/mo
Zestimate® history
Loading...
Owner options
Explore your selling options
What's special
Move-in Ready, Spacious and Full of Updates, this doublewide offers over 2,000 sq.ft. of comfortable living space with 3 bedrooms & 2 full baths. Roof-2018, heat pump-2021, and a whole-house Generac generator(2020) with an extended warranty that conveys for peace of mind. Step inside and you'll immediately notice how well the home has been cared for. The kitchen is one of the highlights of this home, large and functional with an island and a breakfast area. Appliances convey: stainless gas stove, refrigerator, and dishwasher. The primary bedroom suite features a completely remodeled bathroom and an adjacent office or nursery. Relax on the wonderful covered front porch (2021), perfect for morning coffee or evening gatherings. Step outside to discover a she shed'' (2022) complete with heat & A/C, ideal for hobbies, home office, or even a guest space. Additional outdoor features include raised garden beds, garden shed, and a concrete circular driveway. Schedule your showing today.
Zillow last checked: 8 hours ago
Listing updated: October 24, 2025 at 01:17pm
Listed by:
Marie Mitchell 434-907-0424 MarieMitchellRealty@gmail.com,
Karl Miller Realty LLC
Bought with:
Jeffrey Eugene Sims, 0225215227
Legacy Realty and Development
Source: LMLS,MLS#: 361904 Originating MLS: Lynchburg Board of Realtors
Originating MLS: Lynchburg Board of Realtors
Facts & features
Interior
Bedrooms & bathrooms
- Bedrooms: 3
- Bathrooms: 2
- Full bathrooms: 2
Primary bedroom
- Level: First
- Area: 223.52
- Dimensions: 17.6 x 12.7
Bedroom
- Dimensions: 0 x 0
Bedroom 2
- Level: First
- Area: 148.5
- Dimensions: 13.5 x 11
Bedroom 3
- Level: First
- Area: 120.25
- Dimensions: 13.2 x 9.11
Bedroom 4
- Area: 0
- Dimensions: 0 x 0
Bedroom 5
- Area: 0
- Dimensions: 0 x 0
Dining room
- Level: First
- Area: 124.2
- Dimensions: 13.5 x 9.2
Family room
- Area: 0
- Dimensions: 0 x 0
Great room
- Area: 0
- Dimensions: 0 x 0
Kitchen
- Level: First
- Area: 261.12
- Dimensions: 19.2 x 13.6
Living room
- Level: First
- Area: 438.65
- Dimensions: 26.11 x 16.8
Office
- Area: 0
- Dimensions: 0 x 0
Heating
- Heat Pump
Cooling
- Heat Pump
Appliances
- Included: Dishwasher, Gas Range, Refrigerator, Electric Water Heater
- Laundry: Dryer Hookup, Laundry Closet, Main Level, Washer Hookup
Features
- Main Level Bedroom, Main Level Den, Primary Bed w/Bath, Separate Dining Room
- Flooring: Carpet, Laminate, Vinyl
- Windows: Insulated Windows
- Basement: Crawl Space
- Attic: None
Interior area
- Total structure area: 2,128
- Total interior livable area: 2,128 sqft
- Finished area above ground: 2,128
- Finished area below ground: 0
Property
Parking
- Parking features: Off Street, Circular Driveway, Concrete Drive
- Has garage: Yes
- Has uncovered spaces: Yes
Features
- Levels: One
- Patio & porch: Front Porch
Lot
- Size: 1.37 Acres
- Features: Landscaped
Details
- Additional structures: Storage, Tractor Shed
- Parcel number: 37A118
- Zoning: AG
- Other equipment: Whole House Generator
Construction
Type & style
- Home type: MobileManufactured
- Property subtype: Manufactured Home, Single Family Residence
Materials
- Vinyl Siding
- Roof: Shingle
Condition
- Year built: 1998
Utilities & green energy
- Electric: AEP/Appalachian Powr
- Sewer: Septic Tank
- Water: Well
Community & neighborhood
Location
- Region: Rustburg
HOA & financial
HOA
- Has HOA: Yes
- HOA fee: $150 annually
- Services included: Road Maintenance
Price history
| Date | Event | Price |
|---|---|---|
| 10/24/2025 | Sold | $251,000+0.4%$118/sqft |
Source: | ||
| 9/25/2025 | Pending sale | $249,900$117/sqft |
Source: | ||
| 9/15/2025 | Listed for sale | $249,900+138.5%$117/sqft |
Source: | ||
| 7/31/2008 | Sold | $104,800+61.2%$49/sqft |
Source: | ||
| 1/30/2008 | Sold | $65,000-32.7%$31/sqft |
Source: Public Record Report a problem | ||
Public tax history
| Year | Property taxes | Tax assessment |
|---|---|---|
| 2024 | $610 | $135,500 |
| 2023 | $610 +27.6% | $135,500 +63.3% |
| 2022 | $478 +4.4% | $83,000 |
Find assessor info on the county website
Neighborhood: 24588
Nearby schools
GreatSchools rating
- 5/10Concord Elementary SchoolGrades: PK-5Distance: 4.7 mi
- 4/10Rustburg Middle SchoolGrades: 6-8Distance: 6.1 mi
- 8/10Rustburg High SchoolGrades: 9-12Distance: 5.1 mi

