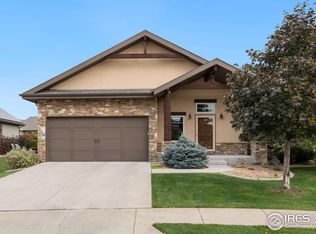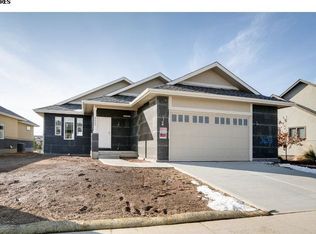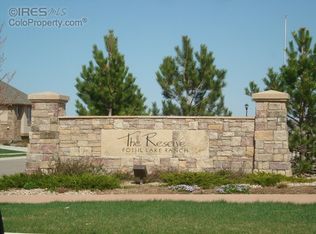Sold for $890,000 on 04/12/24
$890,000
5950 Swift Ct, Fort Collins, CO 80528
4beds
4,418sqft
Residential-Detached, Residential
Built in 2007
10,750 Square Feet Lot
$925,700 Zestimate®
$201/sqft
$3,959 Estimated rent
Home value
$925,700
$879,000 - $981,000
$3,959/mo
Zestimate® history
Loading...
Owner options
Explore your selling options
What's special
Lock-Leave. Exterior lawn/snow maintenance. Large open plan. Owners' suite open to enclosed courtyard. South facing driveway, sunny office or music room. Solid wood doors. Hickory floors. Custom designed dream kitchen Alder cabinets. Top-of-the-Line Kitchen Aid appliances. Three pantries. Basement features 2 bedrooms, full bar, huge storage. Tankless water heaters. Ready to move in!
Zillow last checked: 8 hours ago
Listing updated: April 12, 2025 at 03:19am
Listed by:
Jan Thayer 970-226-3990,
RE/MAX Alliance-FTC South
Bought with:
Joyce Giard
RE/MAX Alliance-FTC South
Source: IRES,MLS#: 1000702
Facts & features
Interior
Bedrooms & bathrooms
- Bedrooms: 4
- Bathrooms: 3
- Full bathrooms: 2
- 3/4 bathrooms: 1
- Main level bedrooms: 2
Primary bedroom
- Area: 208
- Dimensions: 13 x 16
Bedroom 2
- Area: 130
- Dimensions: 10 x 13
Bedroom 3
- Area: 120
- Dimensions: 10 x 12
Bedroom 4
- Area: 132
- Dimensions: 11 x 12
Dining room
- Area: 180
- Dimensions: 12 x 15
Kitchen
- Area: 390
- Dimensions: 15 x 26
Living room
- Area: 264
- Dimensions: 12 x 22
Heating
- Forced Air
Cooling
- Central Air, Ceiling Fan(s)
Appliances
- Included: Self Cleaning Oven, Double Oven, Dishwasher, Refrigerator, Bar Fridge, Washer, Dryer, Microwave
- Laundry: Sink, Washer/Dryer Hookups, Main Level
Features
- Study Area, Satellite Avail, High Speed Internet, Eat-in Kitchen, Separate Dining Room, Cathedral/Vaulted Ceilings, Open Floorplan, Pantry, Stain/Natural Trim, Loft, Wet Bar, Jack & Jill Bathroom, Kitchen Island, High Ceilings, Open Floor Plan, 9ft+ Ceilings
- Flooring: Carpet
- Doors: 6-Panel Doors, French Doors, Storm Door(s)
- Windows: Window Coverings, Wood Frames, Double Pane Windows, Wood Windows
- Basement: Built-In Radon,Sump Pump
- Number of fireplaces: 1
- Fireplace features: Gas, Gas Log, Living Room, Single Fireplace
Interior area
- Total structure area: 4,418
- Total interior livable area: 4,418 sqft
- Finished area above ground: 2,216
- Finished area below ground: 2,202
Property
Parking
- Total spaces: 2
- Parking features: Garage Door Opener, Alley Access, >8' Garage Door, Oversized
- Attached garage spaces: 2
- Details: Garage Type: Attached
Accessibility
- Accessibility features: Level Lot, Level Drive, Low Carpet, Main Floor Bath, Accessible Bedroom, Stall Shower, Main Level Laundry
Features
- Stories: 1
- Patio & porch: Patio, Enclosed
- Exterior features: Gas Grill, Lighting
- Fencing: Fenced
Lot
- Size: 10,750 sqft
- Features: Curbs, Gutters, Sidewalks, Fire Hydrant within 500 Feet, Lawn Sprinkler System, Water Rights Excluded, Cul-De-Sac, Corner Lot, Level, Within City Limits
Details
- Parcel number: R1624228
- Zoning: RES
- Special conditions: Private Owner
Construction
Type & style
- Home type: SingleFamily
- Architectural style: Patio Home,Ranch
- Property subtype: Residential-Detached, Residential
Materials
- Wood/Frame, Stone, Stucco
- Roof: Composition
Condition
- Not New, Previously Owned
- New construction: No
- Year built: 2007
Utilities & green energy
- Electric: Electric, City of FTC
- Gas: Natural Gas, Xcel
- Sewer: District Sewer
- Water: District Water, FTC / Loveland
- Utilities for property: Natural Gas Available, Electricity Available, Cable Available, Underground Utilities
Green energy
- Energy efficient items: Southern Exposure, HVAC
Community & neighborhood
Community
- Community features: Clubhouse, Tennis Court(s), Pool, Park, Hiking/Biking Trails
Location
- Region: Fort Collins
- Subdivision: Fossil Lake
HOA & financial
HOA
- Has HOA: Yes
- HOA fee: $136 monthly
- Services included: Common Amenities, Snow Removal, Maintenance Grounds, Utilities
- Second HOA fee: $732 annually
Other
Other facts
- Listing terms: Cash,Conventional
- Road surface type: Paved, Asphalt
Price history
| Date | Event | Price |
|---|---|---|
| 4/12/2024 | Sold | $890,000-0.6%$201/sqft |
Source: | ||
| 3/15/2024 | Pending sale | $895,000$203/sqft |
Source: | ||
| 2/20/2024 | Price change | $895,000-2.2%$203/sqft |
Source: | ||
| 1/31/2024 | Price change | $915,000-3.2%$207/sqft |
Source: | ||
| 1/10/2024 | Price change | $945,000-5%$214/sqft |
Source: | ||
Public tax history
| Year | Property taxes | Tax assessment |
|---|---|---|
| 2024 | $5,922 +26.9% | $67,288 -1% |
| 2023 | $4,666 +15.5% | $67,941 +40.4% |
| 2022 | $4,040 +5.3% | $48,392 +13.5% |
Find assessor info on the county website
Neighborhood: Fossil Lake
Nearby schools
GreatSchools rating
- 9/10Zach Elementary SchoolGrades: K-5Distance: 0.3 mi
- 7/10Preston Middle SchoolGrades: 6-8Distance: 1.3 mi
- 8/10Fossil Ridge High SchoolGrades: 9-12Distance: 0.8 mi
Schools provided by the listing agent
- Elementary: Zach
- Middle: Preston
- High: Fossil Ridge
Source: IRES. This data may not be complete. We recommend contacting the local school district to confirm school assignments for this home.
Get a cash offer in 3 minutes
Find out how much your home could sell for in as little as 3 minutes with a no-obligation cash offer.
Estimated market value
$925,700
Get a cash offer in 3 minutes
Find out how much your home could sell for in as little as 3 minutes with a no-obligation cash offer.
Estimated market value
$925,700


