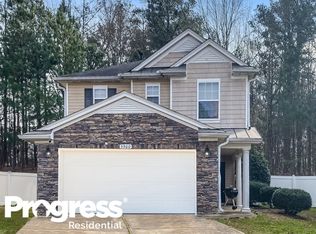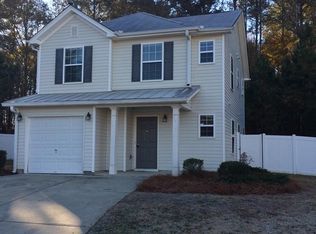Closed
$240,000
5950 Sable Glen Rd, Atlanta, GA 30349
3beds
1,738sqft
Single Family Residence
Built in 2005
7,710.12 Square Feet Lot
$248,900 Zestimate®
$138/sqft
$2,027 Estimated rent
Home value
$248,900
$234,000 - $264,000
$2,027/mo
Zestimate® history
Loading...
Owner options
Explore your selling options
What's special
Welcome home to Sable Chase! So convenient to everything, including the the airport. This lovely home features an open concept - family room, dining room, and kitchen are open to one another. The spacious kitchen has cabinets painted in a trendy, yet timeless, charcoal blue with Formica countertops with a classic Carrara marble finish. Stainless appliances, including a refrigerator that stays with the home! Three bedrooms upstairs including the massive owner's suite. This home is a MUST-SEE!
Zillow last checked: 8 hours ago
Listing updated: November 18, 2024 at 10:38am
Listed by:
Mark Spain 770-886-9000,
Mark Spain Real Estate,
Mitzi McAdam 770-826-2846,
Mark Spain Real Estate
Bought with:
Taurie Grant, 408128
eXp Realty
Source: GAMLS,MLS#: 10367993
Facts & features
Interior
Bedrooms & bathrooms
- Bedrooms: 3
- Bathrooms: 3
- Full bathrooms: 2
- 1/2 bathrooms: 1
Kitchen
- Features: Kitchen Island
Heating
- Natural Gas
Cooling
- Central Air
Appliances
- Included: Dishwasher, Disposal, Refrigerator
- Laundry: Upper Level
Features
- Flooring: Carpet, Hardwood, Laminate, Vinyl
- Windows: Double Pane Windows
- Basement: None
- Attic: Pull Down Stairs
- Has fireplace: No
- Common walls with other units/homes: No Common Walls
Interior area
- Total structure area: 1,738
- Total interior livable area: 1,738 sqft
- Finished area above ground: 1,738
- Finished area below ground: 0
Property
Parking
- Total spaces: 1
- Parking features: Attached, Garage
- Has attached garage: Yes
Features
- Levels: Two
- Stories: 2
- Patio & porch: Patio
- Fencing: Privacy,Wood
- Waterfront features: No Dock Or Boathouse
- Body of water: None
Lot
- Size: 7,710 sqft
- Features: Other
Details
- Parcel number: 13 0097 LL2756
Construction
Type & style
- Home type: SingleFamily
- Architectural style: Brick Front,Traditional
- Property subtype: Single Family Residence
Materials
- Vinyl Siding
- Foundation: Slab
- Roof: Composition
Condition
- Resale
- New construction: No
- Year built: 2005
Utilities & green energy
- Sewer: Public Sewer
- Water: Public
- Utilities for property: Cable Available, Electricity Available, Natural Gas Available, Phone Available, Sewer Available, Water Available
Community & neighborhood
Security
- Security features: Smoke Detector(s)
Community
- Community features: Playground, Pool, Tennis Court(s)
Location
- Region: Atlanta
- Subdivision: Sable Chase Pod D
HOA & financial
HOA
- Has HOA: Yes
- HOA fee: $450 annually
- Services included: Reserve Fund, Swimming, Tennis
Other
Other facts
- Listing agreement: Exclusive Right To Sell
- Listing terms: Conventional
Price history
| Date | Event | Price |
|---|---|---|
| 11/18/2024 | Sold | $240,000$138/sqft |
Source: | ||
| 11/17/2024 | Pending sale | $240,000$138/sqft |
Source: | ||
| 9/30/2024 | Price change | $240,000-5.9%$138/sqft |
Source: | ||
| 9/10/2024 | Price change | $255,000-3.8%$147/sqft |
Source: | ||
| 8/29/2024 | Listed for sale | $265,000+10.6%$152/sqft |
Source: | ||
Public tax history
| Year | Property taxes | Tax assessment |
|---|---|---|
| 2024 | $4,048 +17.5% | $105,080 +17.7% |
| 2023 | $3,445 -1.6% | $89,280 |
| 2022 | $3,501 +41.8% | $89,280 +44.7% |
Find assessor info on the county website
Neighborhood: 30349
Nearby schools
GreatSchools rating
- 5/10Feldwood Elementary SchoolGrades: PK-5Distance: 0.7 mi
- 5/10Woodland Middle SchoolGrades: 6-8Distance: 5 mi
- 3/10Banneker High SchoolGrades: 9-12Distance: 1.1 mi
Schools provided by the listing agent
- Elementary: Feldwood
- Middle: Mcnair
- High: Banneker
Source: GAMLS. This data may not be complete. We recommend contacting the local school district to confirm school assignments for this home.
Get a cash offer in 3 minutes
Find out how much your home could sell for in as little as 3 minutes with a no-obligation cash offer.
Estimated market value$248,900
Get a cash offer in 3 minutes
Find out how much your home could sell for in as little as 3 minutes with a no-obligation cash offer.
Estimated market value
$248,900

