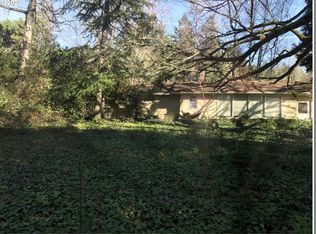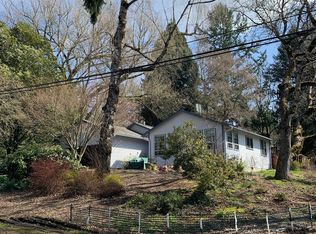Sold
$1,349,950
5950 SW Haines St, Portland, OR 97219
5beds
3,154sqft
Residential, Single Family Residence
Built in 2024
0.25 Acres Lot
$1,308,700 Zestimate®
$428/sqft
$-- Estimated rent
Home value
$1,308,700
$1.20M - $1.41M
Not available
Zestimate® history
Loading...
Owner options
Explore your selling options
What's special
Stunning NW contemporary new construction home on 0.25 ac level lot, fenced for privacy & next to a park. Bedroom suite w/full bathroom on Main lvl. Fall in love with high end custom finishes & exceptional quality of this gorgeous residence. White oak hardwood engineered flooring throughout main level & staircase, oversized island w/dramatic waterfall edges, professional SS appliances, endless storage within custom cabinetry, butler's sink and walk in pantry. Luxurious primary suite with oversized bathroom. Timeless marble heated tile leading into a spacious frameless shower and adjacent freestanding tub, large dual vanity w/backlit mirrors, and separate water closet w/bidet feature. Extra large custom walk-in closet, w/closet organizers will not disappoint. Great room and dining nook w/ tons of natural light. Sliding doors open up to serene backyard setting. Enjoy year round entertaining in the outdoor covered living area, complete w/gas BBQ hookup and views of magnificent century old cedar tree. The list of luxurious features goes on and on.. Prime location with easy access to I-5 corridor, HWY217, next to Lake Oswego, minutes to downtown PDX & OHSU. Bring your most selective buyers and your job is done.
Zillow last checked: 8 hours ago
Listing updated: September 13, 2024 at 07:17am
Listed by:
Marina Nozdrin 503-317-7444,
Kelly Right Real Estate of Portland, LLC
Bought with:
Maria Cerri, 201215612
Premiere Property Group, LLC
Source: RMLS (OR),MLS#: 24008373
Facts & features
Interior
Bedrooms & bathrooms
- Bedrooms: 5
- Bathrooms: 4
- Full bathrooms: 3
- Partial bathrooms: 1
- Main level bathrooms: 2
Primary bedroom
- Features: Closet Organizer, Bathtub, Double Sinks, High Ceilings, Soaking Tub, Tile Floor, Wainscoting, Walkin Closet, Walkin Shower
- Level: Upper
- Area: 285
- Dimensions: 15 x 19
Bedroom 2
- Features: High Ceilings, Walkin Closet
- Level: Upper
- Area: 143
- Dimensions: 11 x 13
Bedroom 3
- Level: Upper
- Area: 180
- Dimensions: 12 x 15
Bedroom 4
- Features: Engineered Hardwood, High Ceilings
- Level: Upper
- Area: 182
- Dimensions: 13 x 14
Bedroom 5
- Features: Bathroom, Engineered Hardwood, High Ceilings, Suite, Tile Floor, Walkin Shower
- Level: Main
- Area: 132
- Dimensions: 11 x 12
Dining room
- Features: Builtin Features, Gourmet Kitchen, Nook, Patio, Sliding Doors, Engineered Hardwood, High Ceilings, Sink
- Level: Main
- Area: 182
- Dimensions: 13 x 14
Kitchen
- Features: Gas Appliances, Island, Pantry, Engineered Hardwood, High Ceilings, Quartz, Sink
- Level: Main
- Area: 160
- Width: 16
Office
- Features: Engineered Hardwood, High Ceilings, Wainscoting
- Level: Main
- Area: 143
- Dimensions: 11 x 13
Heating
- ENERGY STAR Qualified Equipment, Forced Air, Forced Air 95 Plus
Cooling
- Central Air, ENERGY STAR Qualified Equipment
Appliances
- Included: Built-In Range, Built-In Refrigerator, Convection Oven, Dishwasher, Disposal, ENERGY STAR Qualified Appliances, Gas Appliances, Microwave, Range Hood, ENERGY STAR Qualified Water Heater, Tankless Water Heater
Features
- Ceiling Fan(s), High Ceilings, Quartz, Soaking Tub, Wainscoting, Bathroom, Suite, Walkin Shower, Walk-In Closet(s), Built-in Features, Gourmet Kitchen, Nook, Sink, Kitchen Island, Pantry, Closet Organizer, Bathtub, Double Vanity, Tile
- Flooring: Engineered Hardwood, Heated Tile, Tile
- Doors: Sliding Doors
- Windows: Double Pane Windows
- Basement: Crawl Space
- Number of fireplaces: 1
Interior area
- Total structure area: 3,154
- Total interior livable area: 3,154 sqft
Property
Parking
- Total spaces: 2
- Parking features: Driveway, On Street, Garage Door Opener, Attached
- Attached garage spaces: 2
- Has uncovered spaces: Yes
Accessibility
- Accessibility features: Accessible Doors, Accessible Entrance, Accessible Full Bath, Accessible Hallway, Builtin Lighting, Garage On Main, Ground Level, Natural Lighting, Parking, Walkin Shower, Accessibility
Features
- Stories: 2
- Patio & porch: Covered Patio, Patio
- Exterior features: Gas Hookup
- Fencing: Fenced
- Has view: Yes
- View description: Trees/Woods
Lot
- Size: 0.25 Acres
- Dimensions: 79 x 119
- Features: Level, Private, Trees, Sprinkler, SqFt 10000 to 14999
Details
- Additional structures: GasHookup
- Parcel number: R331306
- Zoning: R10
Construction
Type & style
- Home type: SingleFamily
- Architectural style: Contemporary,NW Contemporary
- Property subtype: Residential, Single Family Residence
Materials
- Cedar, Cement Siding, Wood Siding
- Foundation: Concrete Perimeter
- Roof: Composition
Condition
- New Construction
- New construction: Yes
- Year built: 2024
Details
- Warranty included: Yes
Utilities & green energy
- Gas: Gas Hookup, Gas
- Sewer: Public Sewer
- Water: Public
- Utilities for property: Cable Connected
Green energy
- Water conservation: Dual Flush Toilet
Community & neighborhood
Location
- Region: Portland
Other
Other facts
- Listing terms: Cash,Conventional
- Road surface type: Paved
Price history
| Date | Event | Price |
|---|---|---|
| 9/9/2024 | Sold | $1,349,950$428/sqft |
Source: | ||
| 8/20/2024 | Pending sale | $1,349,950$428/sqft |
Source: | ||
| 8/1/2024 | Listed for sale | $1,349,950$428/sqft |
Source: | ||
Public tax history
Tax history is unavailable.
Neighborhood: Far Southwest
Nearby schools
GreatSchools rating
- 8/10Markham Elementary SchoolGrades: K-5Distance: 1.1 mi
- 8/10Jackson Middle SchoolGrades: 6-8Distance: 1.4 mi
- 8/10Ida B. Wells-Barnett High SchoolGrades: 9-12Distance: 3.7 mi
Schools provided by the listing agent
- Elementary: Markham
- Middle: Jackson
- High: Ida B Wells
Source: RMLS (OR). This data may not be complete. We recommend contacting the local school district to confirm school assignments for this home.
Get a cash offer in 3 minutes
Find out how much your home could sell for in as little as 3 minutes with a no-obligation cash offer.
Estimated market value
$1,308,700
Get a cash offer in 3 minutes
Find out how much your home could sell for in as little as 3 minutes with a no-obligation cash offer.
Estimated market value
$1,308,700

