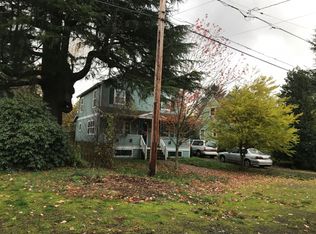Sold
$630,000
5950 NE 52nd Ave, Portland, OR 97218
3beds
2,555sqft
Residential, Single Family Residence
Built in 1960
7,405.2 Square Feet Lot
$611,400 Zestimate®
$247/sqft
$3,424 Estimated rent
Home value
$611,400
$562,000 - $660,000
$3,424/mo
Zestimate® history
Loading...
Owner options
Explore your selling options
What's special
Welcome to your charming oasis in the heart of NE Portland's sought-after Cully neighborhood! This updated home seamlessly blends modern convenience with classic charm, offering a truly delightful living experience. Step inside and be greeted by a beautifully updated kitchen featuring stainless steel appliances, elegant tile backsplash, and ample counter space for all your culinary adventures. The designer touches, including tasteful wallpaper throughout, add a touch of personality and warmth to every room. With three bedrooms and one and a half bathrooms, there's plenty of space for everyone to spread out and relax. And when it's time to unwind, you'll have your choice of three cozy living spaces, each boasting its own fireplace for those chilly Portland evenings. The delights of this home don't end indoors - step outside onto the inviting paver patio and take in the serene beauty of the landscaped yard, complete with mature trees! With a generous 0.17 acre lot, there's plenty of room for gardening, entertaining, or simply soaking up the sunshine. Wonderful location with an array of dining options, with restaurants a mere 0.2 miles away + coffee shops just 0.4 miles from your doorstep. Nature lovers will appreciate the proximity to parks, only 0.5 miles away, while foodies will delight in being just 0.7 miles from the vibrant Cully Farmers Market!
Zillow last checked: 8 hours ago
Listing updated: October 16, 2024 at 12:00am
Listed by:
Darryl Bodle 503-709-4632,
Keller Williams Realty Portland Premiere,
Kelly Christian 908-328-1873,
Keller Williams Realty Portland Premiere
Bought with:
Stuart Blaylock, 201238154
Move Real Estate Inc
Source: RMLS (OR),MLS#: 24635137
Facts & features
Interior
Bedrooms & bathrooms
- Bedrooms: 3
- Bathrooms: 2
- Full bathrooms: 1
- Partial bathrooms: 1
- Main level bathrooms: 2
Primary bedroom
- Level: Main
- Area: 200
- Dimensions: 20 x 10
Bedroom 2
- Level: Main
- Area: 120
- Dimensions: 12 x 10
Bedroom 3
- Level: Main
- Area: 110
- Dimensions: 11 x 10
Dining room
- Features: Sliding Doors
- Level: Main
- Area: 100
- Dimensions: 10 x 10
Family room
- Features: Fireplace
- Level: Main
Kitchen
- Features: Dishwasher, Free Standing Range
- Level: Main
- Area: 150
- Width: 10
Living room
- Features: Fireplace
- Level: Main
- Area: 192
- Dimensions: 16 x 12
Heating
- Forced Air, Fireplace(s)
Appliances
- Included: Dishwasher, Free-Standing Gas Range, Stainless Steel Appliance(s), Free-Standing Range, Electric Water Heater
Features
- High Ceilings, Tile
- Flooring: Wall to Wall Carpet
- Doors: Sliding Doors
- Windows: Double Pane Windows, Vinyl Frames
- Basement: Daylight
- Number of fireplaces: 3
- Fireplace features: Wood Burning
Interior area
- Total structure area: 2,555
- Total interior livable area: 2,555 sqft
Property
Parking
- Total spaces: 2
- Parking features: Driveway, RV Access/Parking, Attached
- Attached garage spaces: 2
- Has uncovered spaces: Yes
Accessibility
- Accessibility features: Main Floor Bedroom Bath, Natural Lighting, Accessibility
Features
- Stories: 2
- Patio & porch: Patio
- Exterior features: Yard
- Fencing: Fenced
- Has view: Yes
- View description: Trees/Woods
Lot
- Size: 7,405 sqft
- Dimensions: 104.62' x 70
- Features: Gentle Sloping, Trees, SqFt 7000 to 9999
Details
- Parcel number: R197754
- Zoning: R5
Construction
Type & style
- Home type: SingleFamily
- Architectural style: Daylight Ranch
- Property subtype: Residential, Single Family Residence
Materials
- Wood Siding
- Foundation: Concrete Perimeter
- Roof: Composition
Condition
- Updated/Remodeled
- New construction: No
- Year built: 1960
Utilities & green energy
- Gas: Gas
- Sewer: Public Sewer
- Water: Public
Community & neighborhood
Location
- Region: Portland
- Subdivision: Cully
Other
Other facts
- Listing terms: Cash,Conventional,FHA,VA Loan
- Road surface type: Paved
Price history
| Date | Event | Price |
|---|---|---|
| 5/28/2024 | Sold | $630,000+5%$247/sqft |
Source: | ||
| 4/27/2024 | Pending sale | $599,900$235/sqft |
Source: | ||
| 4/22/2024 | Listed for sale | $599,900+100%$235/sqft |
Source: | ||
| 1/31/2024 | Sold | $300,000+62.2%$117/sqft |
Source: Public Record | ||
| 2/28/2003 | Sold | $184,900$72/sqft |
Source: Public Record | ||
Public tax history
| Year | Property taxes | Tax assessment |
|---|---|---|
| 2025 | $6,708 +3.7% | $248,970 +3% |
| 2024 | $6,467 +32.1% | $241,720 +30.8% |
| 2023 | $4,896 +2.2% | $184,780 +3% |
Find assessor info on the county website
Neighborhood: Cully
Nearby schools
GreatSchools rating
- 8/10Rigler Elementary SchoolGrades: K-5Distance: 0.6 mi
- 10/10Beaumont Middle SchoolGrades: 6-8Distance: 1.3 mi
- 4/10Leodis V. McDaniel High SchoolGrades: 9-12Distance: 2.1 mi
Schools provided by the listing agent
- Elementary: Rigler
- Middle: Beaumont
- High: Leodis Mcdaniel
Source: RMLS (OR). This data may not be complete. We recommend contacting the local school district to confirm school assignments for this home.
Get a cash offer in 3 minutes
Find out how much your home could sell for in as little as 3 minutes with a no-obligation cash offer.
Estimated market value
$611,400
Get a cash offer in 3 minutes
Find out how much your home could sell for in as little as 3 minutes with a no-obligation cash offer.
Estimated market value
$611,400
