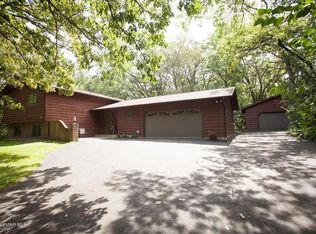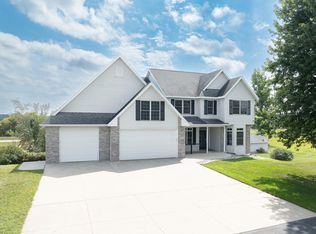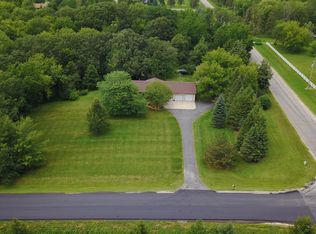Beautiful, well maintained 4 level home is nestled into 4.62 acres of natural paradise with woods, prairie flowers, and space to relax. Just minutes from Rochester, this multi-level home features three bedrooms, three baths and plenty of storage. Enjoy peace and quiet, wildlife and nature from the deck or from the kitchen table. In addition to the open feel inside the home, there is plenty of outdoor space for exploration and for entertaining or relaxing on the large deck. Oversized garage (2+) and second lower level offers both storage and workshop space. There is plenty of room to build a shed or workshop on the property. Don't miss your chance with this little piece of paradise!
This property is off market, which means it's not currently listed for sale or rent on Zillow. This may be different from what's available on other websites or public sources.


