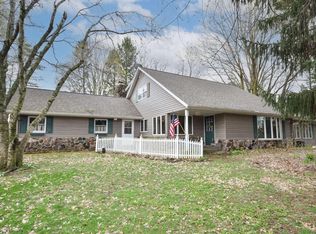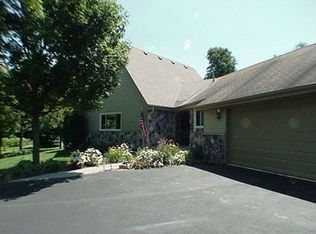Closed
$620,000
5950 Log House ROAD, Hartford, WI 53027
3beds
2,300sqft
Single Family Residence
Built in 1980
4.73 Acres Lot
$504,900 Zestimate®
$270/sqft
$3,115 Estimated rent
Home value
$504,900
$434,000 - $576,000
$3,115/mo
Zestimate® history
Loading...
Owner options
Explore your selling options
What's special
Welcome home to your sprawling ranch nestled on a picturesque Erin hobby farm! This 3-bedroom, 3-bathroom home offers the perfect blend of rustic charm and modern convenience, sitting on almost 5 acres of beautifully maintained land - perfect for hobby farming, gardening, or just enjoying wide-open spaces. This home features 3 spacious bedrooms, 3 full bathrooms, and approx. 2300 sqft of living space. Enjoy a new composite deck (2023) off of both the second bedroom and the formal dining room. Home was resided and new roof put on in 2023. Downstairs, cozy up by the fireplace in the spacious rec room. Outside, you'll find a barn (2022), fenced pastures, and plenty of space to bring your hobby farm dreams to life. This special property won't last long - schedule your private showing
Zillow last checked: 8 hours ago
Listing updated: January 06, 2026 at 05:51am
Listed by:
Tony Wendorf & Associates Team*,
First Weber Inc - Delafield
Bought with:
Debbie Hennessy
Source: WIREX MLS,MLS#: 1895055 Originating MLS: Metro MLS
Originating MLS: Metro MLS
Facts & features
Interior
Bedrooms & bathrooms
- Bedrooms: 3
- Bathrooms: 3
- Full bathrooms: 3
- Main level bedrooms: 3
Primary bedroom
- Level: Main
- Area: 168
- Dimensions: 14 x 12
Bedroom 2
- Level: Main
- Area: 154
- Dimensions: 11 x 14
Bedroom 3
- Level: Main
- Area: 110
- Dimensions: 11 x 10
Bathroom
- Features: Tub Only, Master Bedroom Bath, Shower Over Tub, Shower Stall
Dining room
- Level: Main
- Area: 210
- Dimensions: 15 x 14
Kitchen
- Level: Main
- Area: 210
- Dimensions: 15 x 14
Living room
- Level: Main
- Area: 260
- Dimensions: 20 x 13
Heating
- Electric, Forced Air
Cooling
- Central Air
Appliances
- Included: Dryer, Oven, Refrigerator, Washer, Water Softener
Features
- High Speed Internet, Pantry
- Flooring: Wood
- Basement: 8'+ Ceiling,Partially Finished,Exposed
Interior area
- Total structure area: 2,300
- Total interior livable area: 2,300 sqft
- Finished area above ground: 1,800
- Finished area below ground: 500
Property
Parking
- Total spaces: 2.5
- Parking features: Garage Door Opener, Heated Garage, Attached, 2 Car
- Attached garage spaces: 2.5
Features
- Levels: One
- Stories: 1
- Patio & porch: Deck, Patio
Lot
- Size: 4.73 Acres
- Features: Horse Allowed, Hobby Farm
Details
- Additional structures: Barn(s)
- Parcel number: T3002700M
- Zoning: Res
- Special conditions: Arms Length
- Horses can be raised: Yes
Construction
Type & style
- Home type: SingleFamily
- Architectural style: Ranch
- Property subtype: Single Family Residence
Materials
- Fiber Cement, Aluminum Trim
Condition
- 21+ Years
- New construction: No
- Year built: 1980
Utilities & green energy
- Sewer: Septic Tank, Mound Septic
- Water: Well
- Utilities for property: Cable Available
Community & neighborhood
Location
- Region: Hartford
- Municipality: Erin
Price history
| Date | Event | Price |
|---|---|---|
| 5/21/2025 | Sold | $620,000-8.1%$270/sqft |
Source: | ||
| 5/18/2025 | Pending sale | $674,900$293/sqft |
Source: | ||
| 4/9/2025 | Contingent | $674,900$293/sqft |
Source: | ||
| 3/20/2025 | Price change | $674,900-3.6%$293/sqft |
Source: | ||
| 10/7/2024 | Listed for sale | $699,900+803.1%$304/sqft |
Source: | ||
Public tax history
| Year | Property taxes | Tax assessment |
|---|---|---|
| 2024 | $913 -20.7% | $115,700 +33% |
| 2023 | $1,151 +7.8% | $87,000 |
| 2022 | $1,068 -0.3% | $87,000 |
Find assessor info on the county website
Neighborhood: 53027
Nearby schools
GreatSchools rating
- 8/10Lincoln Elementary SchoolGrades: PK-5Distance: 3.4 mi
- 3/10Central Middle SchoolGrades: 6-8Distance: 3.1 mi
- 5/10Hartford High SchoolGrades: 9-12Distance: 3.5 mi
Schools provided by the listing agent
- Middle: Central
- High: Hartford
- District: Hartford J1
Source: WIREX MLS. This data may not be complete. We recommend contacting the local school district to confirm school assignments for this home.

Get pre-qualified for a loan
At Zillow Home Loans, we can pre-qualify you in as little as 5 minutes with no impact to your credit score.An equal housing lender. NMLS #10287.

