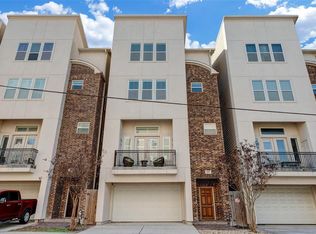Welcome home! This stunning, Mediterranean-style 3-story home offers modern elegance in a secure, gated community. As you step inside, you're greeted by a spacious and inviting entryway. With 3 bedrooms, a large flex room (home office), and 3.5 bathrooms, this home provides plenty of space for comfortable living. This home is perfect for entertaining, featuring a large island kitchen with sleek granite countertops, winefridge, cozy gas fireplace, and beautiful wood flooring throughout the living room area. Thoughtfully updated with stylish modern light fixtures and a freshly painted living area (white), this home is bright, airy, and filled with natural light. The first floor boasts coated concrete floors for a unique and durable touch, while triple crown molding adds a refined elegance throughout the home. The oversized laundry room comes complete with a utility sink and washer/dryer. The expansive master retreat awaits, featuring two enormous closets and a luxurious shower and tub.
Copyright notice - Data provided by HAR.com 2022 - All information provided should be independently verified.
House for rent
$3,200/mo
5950 Kiam St UNIT C, Houston, TX 77007
3beds
2,772sqft
Price is base rent and doesn't include required fees.
Singlefamily
Available now
-- Pets
Electric
In unit laundry
2 Attached garage spaces parking
Natural gas, fireplace
What's special
Cozy gas fireplaceStylish modern light fixturesTriple crown moldingBeautiful wood flooringSpacious and inviting entrywaySleek granite countertopsTwo enormous closets
- 58 days
- on Zillow |
- -- |
- -- |
Travel times
Facts & features
Interior
Bedrooms & bathrooms
- Bedrooms: 3
- Bathrooms: 4
- Full bathrooms: 3
- 1/2 bathrooms: 1
Heating
- Natural Gas, Fireplace
Cooling
- Electric
Appliances
- Included: Dishwasher, Dryer, Microwave, Oven, Range, Refrigerator, Stove, Washer
- Laundry: In Unit
Features
- 2 Bedrooms Down, Countertops(Granite), Dry Bar, En-Suite Bath, Primary Bed - 3rd Floor
- Flooring: Concrete, Tile, Wood
- Has fireplace: Yes
Interior area
- Total interior livable area: 2,772 sqft
Property
Parking
- Total spaces: 2
- Parking features: Attached, Covered
- Has attached garage: Yes
- Details: Contact manager
Features
- Stories: 3
- Exterior features: 2 Bedrooms Down, Architecture Style: Mediterranean, Attached, Controlled Access, Corner Lot, Countertops(Granite), Dry Bar, En-Suite Bath, Flooring: Concrete, Flooring: Wood, Gas Log, Gated, Heating: Gas, Lot Features: Corner Lot, Subdivided, Primary Bed - 3rd Floor, Secured, Subdivided
Details
- Parcel number: 1288250010004
Construction
Type & style
- Home type: SingleFamily
- Property subtype: SingleFamily
Condition
- Year built: 2008
Community & HOA
Community
- Features: Gated
Location
- Region: Houston
Financial & listing details
- Lease term: Long Term,12 Months
Price history
| Date | Event | Price |
|---|---|---|
| 4/7/2025 | Price change | $3,200-3%$1/sqft |
Source: | ||
| 3/13/2025 | Price change | $3,2990%$1/sqft |
Source: | ||
| 3/2/2025 | Price change | $3,300+10%$1/sqft |
Source: | ||
| 11/10/2022 | Price change | $3,000-6.3%$1/sqft |
Source: Zillow Rental Network_1 #23025670 | ||
| 11/8/2022 | Listed for rent | $3,200$1/sqft |
Source: Zillow Rental Network_1 #23025670 | ||
![[object Object]](https://photos.zillowstatic.com/fp/d9a693df9cf56563ae963ec98c1aba1a-p_i.jpg)
