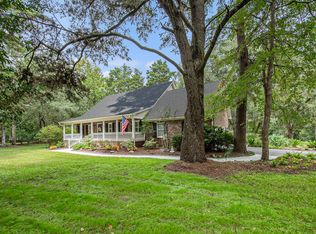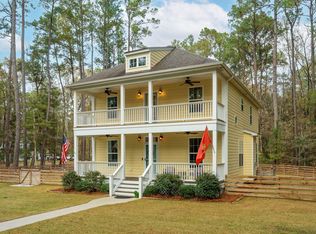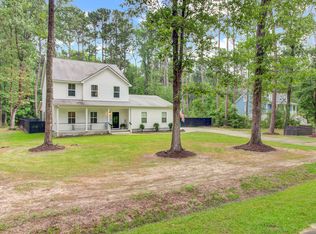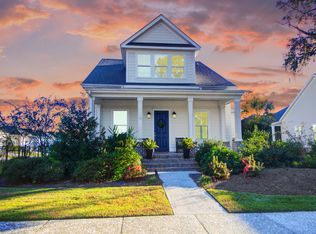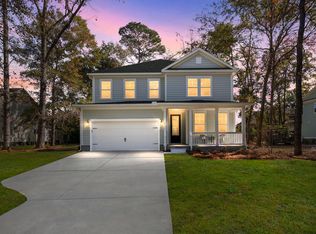Experience the epitome of modern luxury at nestled in the serene neighborhood of Ropers Run in Ravenel, SC. This fully remodeled home is a stunning blend of elegance and functionality, situated on 2.56 acres of private, picturesque land. With 3,436 sqft of living space, five spacious bedrooms, three full baths, and one half bath, this property delivers the perfect balance of comfort and sophistication. Step inside and be captivated by the exquisite updates throughout. The open-concept design seamlessly connects the living room, dining room, and state-of-the-art kitchen. The kitchen, the heart of the home, is a chef’s dream equipped with top-of-the-line appliances, sleek countertops, and a large island that beckons gatherings. The eat-in kitchen area provides a cozy spot for casual meals, while the formal dining room exudes refinement and charm, perfect for hosting memorable dinner parties. A dedicated office on the main level ensures you have the ideal workspace within the comfort of home. One of two master bedrooms is conveniently located downstairs, offering ease and accessibility. Upstairs, the larger master suite awaits, a true sanctuary featuring an ensuite bathroom with a soaking tub and access to a private balcony. Unwind in this luxurious space while gazing over the tranquil beauty of the property. Three additional bedrooms on the second level provide plenty of space for family or guests, each thoughtfully designed for comfort. The fifth bedroom, situated over the garage, is a versatile flex space that adapts to your needs—whether as a bedroom, playroom, home gym, or creative studio. Outside, the property’s natural beauty shines. A serene creek runs through the backyard, enhancing the peaceful atmosphere. The expansive 2.56-acre lot invites outdoor living, from gardening to entertaining to simply enjoying the surrounding tranquility. With privacy and charm, this setting is ideal for those seeking a retreat from the hustle and bustle. Located just 40 minutes from downtown Charleston, SC, this home offers the perfect blend of rural peace and convenient city access. Schedule your showing today and step into a home that defines modern living at its finest.
For sale
$864,999
5950 Kelseys Mill Rd, Ravenel, SC 29470
5beds
3,436sqft
Est.:
Single Family Residence
Built in 1992
2.56 Acres Lot
$860,500 Zestimate®
$252/sqft
$33/mo HOA
What's special
Fully remodeled homeEat-in kitchen areaSleek countertopsState-of-the-art kitchenOpen-concept designFive spacious bedroomsDining room
- 20 hours |
- 225 |
- 10 |
Zillow last checked: 8 hours ago
Listing updated: January 08, 2026 at 12:12pm
Listed by:
Angelia Dodson,
Better Homes and Gardens Real Est Medley
Source: Consolidated MLS,MLS#: 624473
Tour with a local agent
Facts & features
Interior
Bedrooms & bathrooms
- Bedrooms: 5
- Bathrooms: 4
- Full bathrooms: 3
- 1/2 bathrooms: 1
- Partial bathrooms: 1
- Main level bathrooms: 2
Rooms
- Room types: FROG (With Closet), Office
Primary bedroom
- Features: Balcony-Deck, Bay Window, Double Vanity, Bath-Private, Separate Shower, Tray Ceiling(s), Ceiling Fan(s), Closet-Private
- Level: Main
Bedroom 2
- Features: Bath-Private, Tub-Shower, Closet-Private
- Level: Second
Bedroom 3
- Features: Bath-Shared, Ceiling Fan(s), Closet-Private
- Level: Second
Bedroom 4
- Features: Bath-Shared, Ceiling Fan(s), Closet-Private
- Level: Second
Bedroom 5
- Features: Bath-Shared, Closet-Private, FROG (Requires Closet)
- Level: Second
Dining room
- Features: French Doors, Molding
- Level: Main
Kitchen
- Features: Bay Window, Eat-in Kitchen, Kitchen Island, Pantry, Granite Counters, Backsplash-Tiled, Cabinets-Painted
- Level: Main
Living room
- Features: Bay Window, Fireplace, Ceiling Fan, Recessed Lights
- Level: Main
Heating
- Central
Cooling
- Central Air
Appliances
- Included: Smooth Surface, Dishwasher, Microwave Above Stove, Refrigerator
- Laundry: Heated Space, Mud Room, Main Level
Features
- Flooring: Luxury Vinyl, Carpet
- Basement: Crawl Space
- Number of fireplaces: 1
- Fireplace features: Wood Burning
Interior area
- Total structure area: 3,436
- Total interior livable area: 3,436 sqft
Property
Parking
- Total spaces: 2
- Parking features: Garage - Attached
- Attached garage spaces: 2
Features
- Stories: 2
- Waterfront features: Creek
Lot
- Size: 2.56 Acres
- Features: Cul-De-Sac
Details
- Parcel number: 1850000079
Construction
Type & style
- Home type: SingleFamily
- Architectural style: Country,Traditional
- Property subtype: Single Family Residence
Materials
- Stone, Vinyl
Condition
- New construction: No
- Year built: 1992
Utilities & green energy
- Sewer: Septic Tank
- Water: Well
- Utilities for property: Electricity Connected
Community & HOA
Community
- Subdivision: NONE
HOA
- Has HOA: Yes
- HOA fee: $400 annually
Location
- Region: Ravenel
Financial & listing details
- Price per square foot: $252/sqft
- Tax assessed value: $475,815
- Annual tax amount: $2,216
- Date on market: 1/8/2026
- Listing agreement: Exclusive Right To Sell
- Road surface type: Paved
Estimated market value
$860,500
$817,000 - $904,000
$4,195/mo
Price history
Price history
| Date | Event | Price |
|---|---|---|
| 1/8/2026 | Listed for sale | $864,999+0.1%$252/sqft |
Source: | ||
| 12/24/2025 | Listing removed | $864,499$252/sqft |
Source: | ||
| 12/16/2025 | Price change | $864,499-0.1%$252/sqft |
Source: | ||
| 9/29/2025 | Price change | $864,999-1.1%$252/sqft |
Source: | ||
| 9/3/2025 | Price change | $874,999-0.6%$255/sqft |
Source: | ||
Public tax history
Public tax history
| Year | Property taxes | Tax assessment |
|---|---|---|
| 2024 | $2,216 +1.4% | $17,100 |
| 2023 | $2,186 +3.1% | $17,100 |
| 2022 | $2,119 -4.2% | $17,100 |
Find assessor info on the county website
BuyAbility℠ payment
Est. payment
$4,690/mo
Principal & interest
$4116
Home insurance
$303
Other costs
$271
Climate risks
Neighborhood: 29470
Nearby schools
GreatSchools rating
- 2/10EB Ellington Elementary SchoolGrades: PK-5Distance: 1.2 mi
- 2/10Baptist Hill High SchoolGrades: 6-12Distance: 4.9 mi
Schools provided by the listing agent
- Elementary: Charleston-Cnty
- Middle: Charleston-Cnty
- High: Charleston-Cnty
- District: Charleston
Source: Consolidated MLS. This data may not be complete. We recommend contacting the local school district to confirm school assignments for this home.
- Loading
- Loading
